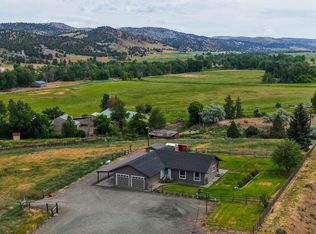PRICE REDUCTION!168 +/- private acres,gated entry,close to town.3 bd/2ba,1800+/- sq ft.dbl wide with open living space, lg covered deck.30 x 48 shop, 30 x 60 barn with 5 stalls. Tack room, wash station, hay loft,trap door.12 x 50 barn,3 stalls, hay storage and chicken coop 4.2 acres of John Day River rights with pump,handlines,sprinklers,round pen, 5 fenced pastures.LOP tags.Poss owner financing to qualified buyer with reasonable down.
This property is off market, which means it's not currently listed for sale or rent on Zillow. This may be different from what's available on other websites or public sources.
