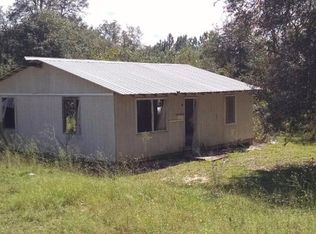Closed
$229,700
5968 Yellow Bluff Rd, Blackshear, GA 31516
3beds
1,512sqft
Mobile Home, Manufactured Home
Built in 1997
3.7 Acres Lot
$227,700 Zestimate®
$152/sqft
$1,164 Estimated rent
Home value
$227,700
Estimated sales range
Not available
$1,164/mo
Zestimate® history
Loading...
Owner options
Explore your selling options
What's special
Charming Country Retreat on 3.7 Acres-Endless Possibilities! Welcome to your own private haven! This fully fenced, with electric gate 3 bed, 2.5 bath home offers the perfect mix of rustic charm and modern convenience. Inside, you'll find:Cozy wood-burning fireplace in the living area, spacious master suite with double vanities, separate tub and shower. All kitchen appliances included for move-in ease. Screened-in side porch with half bath-easy to convert into a 4th bedroom. Outside is where the magic continues:Party barn with wood-burning stove-ideal for gatherings year-round. Watchtower with stunning views. 3 carports + RV carport. Insulated shipping container for storage. Outdoor kitchen, tool shed, and walking trails. This 3.7-acre property offers the space to live, entertain, and explore-come see the potential for yourself!
Zillow last checked: 8 hours ago
Listing updated: August 05, 2025 at 01:35am
Listed by:
Ashley Stieve 912-655-3709,
10X Realty,
Merina Spell 833-310-9669,
10X Realty
Bought with:
No Sales Agent, 0
Non-Mls Company
Source: GAMLS,MLS#: 10513080
Facts & features
Interior
Bedrooms & bathrooms
- Bedrooms: 3
- Bathrooms: 3
- Full bathrooms: 2
- 1/2 bathrooms: 1
- Main level bathrooms: 2
- Main level bedrooms: 3
Kitchen
- Features: Breakfast Area, Breakfast Room
Heating
- Central, Wood
Cooling
- Ceiling Fan(s), Central Air
Appliances
- Included: Cooktop, Dishwasher, Electric Water Heater, Ice Maker, Microwave, Oven/Range (Combo), Refrigerator
- Laundry: Laundry Closet
Features
- Double Vanity, Master On Main Level, Separate Shower, Soaking Tub, Split Bedroom Plan, Walk-In Closet(s)
- Flooring: Laminate
- Basement: None
- Number of fireplaces: 1
- Fireplace features: Wood Burning Stove
Interior area
- Total structure area: 1,512
- Total interior livable area: 1,512 sqft
- Finished area above ground: 1,512
- Finished area below ground: 0
Property
Parking
- Parking features: Parking Shed, RV/Boat Parking, Storage
Features
- Levels: One
- Stories: 1
- Patio & porch: Deck, Patio, Porch, Screened
- Fencing: Fenced
Lot
- Size: 3.70 Acres
- Features: Private
Details
- Additional structures: Other, Outdoor Kitchen, Shed(s), Workshop
- Parcel number: 013A 118
Construction
Type & style
- Home type: MobileManufactured
- Architectural style: Modular Home
- Property subtype: Mobile Home, Manufactured Home
Materials
- Vinyl Siding
- Roof: Metal
Condition
- Resale
- New construction: No
- Year built: 1997
Utilities & green energy
- Sewer: Septic Tank
- Water: Private, Well
- Utilities for property: Cable Available, Electricity Available, High Speed Internet, Phone Available, Water Available
Community & neighborhood
Community
- Community features: None
Location
- Region: Blackshear
- Subdivision: None
Other
Other facts
- Listing agreement: Exclusive Right To Sell
Price history
| Date | Event | Price |
|---|---|---|
| 7/21/2025 | Sold | $229,700-0.1%$152/sqft |
Source: | ||
| 6/19/2025 | Pending sale | $229,900$152/sqft |
Source: | ||
| 6/11/2025 | Price change | $229,900-4.2%$152/sqft |
Source: | ||
| 5/19/2025 | Price change | $239,900-4%$159/sqft |
Source: | ||
| 5/1/2025 | Listed for sale | $249,900+303.1%$165/sqft |
Source: | ||
Public tax history
| Year | Property taxes | Tax assessment |
|---|---|---|
| 2024 | $694 -0.1% | $32,096 -1.6% |
| 2023 | $695 +14.8% | $32,625 +15.2% |
| 2022 | $605 +1.2% | $28,327 +5% |
Find assessor info on the county website
Neighborhood: 31516
Nearby schools
GreatSchools rating
- 7/10Blackshear Elementary SchoolGrades: PK-5Distance: 7.2 mi
- 7/10Pierce County Middle SchoolGrades: 6-8Distance: 9 mi
- 9/10Pierce County High SchoolGrades: 9-12Distance: 9.4 mi
Schools provided by the listing agent
- Elementary: Blackshear
- Middle: Pierce County
- High: Pierce County
Source: GAMLS. This data may not be complete. We recommend contacting the local school district to confirm school assignments for this home.
