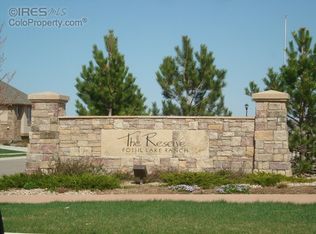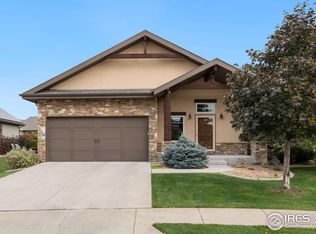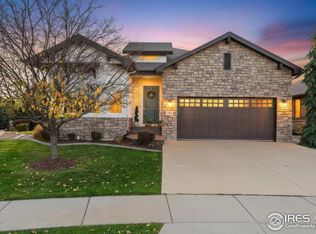Custom no maintenance patio home in Fossil Lake. Gourmet kitchen has custom cabinetry, granite counter, 6-burner gas cooktop, hardwood floor, double oven w/natural stone surround, high end appliances & large island. Each bedroom has private bath. Custom curved staircase to bsmt w/theater, 110" screen & projector, game room, full bar. Mudroom w/custom cabinetry, folding area. Sierra Pacific Wood Windows, 50yr roof, active radon system. Real quarry stone exterior. 2-level trex deck, hot tub incl
This property is off market, which means it's not currently listed for sale or rent on Zillow. This may be different from what's available on other websites or public sources.


