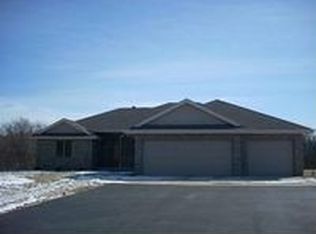Closed
$728,000
5968 North West Rotamer Road, Milton, WI 53563
4beds
3,546sqft
Single Family Residence
Built in 2005
2.42 Acres Lot
$753,100 Zestimate®
$205/sqft
$3,601 Estimated rent
Home value
$753,100
$663,000 - $851,000
$3,601/mo
Zestimate® history
Loading...
Owner options
Explore your selling options
What's special
Fantastic Location, Check! Milton School District, Check! 4+ Car Garage, Check! Over 2 Acres of Land, Check! Your Dream Home Awaits! Beautiful 4 Bedroom, 3 Bath Home Boasts Spacious, Open, Living Spaces w/ Solid 6Panel Doors, Soaring Ceilings, Eat-In Kitchen Area w/Breakfast Bar, Gas Fireplace, & Patio Doors Allowing the Outside In. Convenient, Main Floor Laundry/Mud Rm is the Perfect Place to Leave Your Shoes & Coat. Primary Bedroom Suite has Walk In Closet w/Amazing Shelving, Full Bath w/ Jetted Tub. In Floor Heat Offers Comfort to Your Feet In Both Main Floor Bathrooms. Finished Lower Level Offers Additional Space w/ a 4th Bedroom, Office Area, Game Area, & Huge Rec Rm w/Pellet Stove. Maintenance Free Deck, Stamped Concrete Patio, Firepit & Swing Set are Perfect for Warmer Days.
Zillow last checked: 8 hours ago
Listing updated: June 20, 2025 at 09:10am
Listed by:
Beth Hanthorn Off:608-756-4196,
Century 21 Affiliated,
Amy Rusch 608-751-9198,
Century 21 Affiliated
Bought with:
Jay Spiegel
Source: WIREX MLS,MLS#: 1997634 Originating MLS: South Central Wisconsin MLS
Originating MLS: South Central Wisconsin MLS
Facts & features
Interior
Bedrooms & bathrooms
- Bedrooms: 4
- Bathrooms: 3
- Full bathrooms: 3
- Main level bedrooms: 3
Primary bedroom
- Level: Main
- Area: 240
- Dimensions: 12 x 20
Bedroom 2
- Level: Main
- Area: 121
- Dimensions: 11 x 11
Bedroom 3
- Level: Main
- Area: 110
- Dimensions: 11 x 10
Bedroom 4
- Level: Lower
- Area: 132
- Dimensions: 12 x 11
Bathroom
- Features: Stubbed For Bathroom on Lower, Whirlpool, Master Bedroom Bath: Full, Master Bedroom Bath, Master Bedroom Bath: Walk-In Shower, Master Bedroom Bath: Tub/No Shower
Kitchen
- Level: Main
- Area: 210
- Dimensions: 14 x 15
Living room
- Level: Main
- Area: 589
- Dimensions: 19 x 31
Office
- Level: Lower
- Area: 72
- Dimensions: 12 x 6
Heating
- Natural Gas, Forced Air, In-floor
Cooling
- Central Air
Appliances
- Included: Range/Oven, Refrigerator, Dishwasher, Microwave, Washer, Dryer, Water Softener
Features
- Walk-In Closet(s), Cathedral/vaulted ceiling, Central Vacuum, Wet Bar, High Speed Internet, Breakfast Bar
- Flooring: Wood or Sim.Wood Floors
- Basement: Full,Exposed,Full Size Windows,Walk-Out Access,Finished,Sump Pump,Radon Mitigation System,Concrete
Interior area
- Total structure area: 3,546
- Total interior livable area: 3,546 sqft
- Finished area above ground: 2,026
- Finished area below ground: 1,520
Property
Parking
- Total spaces: 5
- Parking features: Attached, 4 Car
- Attached garage spaces: 5
Features
- Levels: One
- Stories: 1
- Patio & porch: Deck, Patio
- Has spa: Yes
- Spa features: Bath
Lot
- Size: 2.42 Acres
Details
- Parcel number: 014 077504
- Zoning: Res
- Special conditions: Arms Length
Construction
Type & style
- Home type: SingleFamily
- Architectural style: Ranch
- Property subtype: Single Family Residence
Materials
- Vinyl Siding, Brick
Condition
- 11-20 Years
- New construction: No
- Year built: 2005
Utilities & green energy
- Sewer: Septic Tank
- Water: Well
- Utilities for property: Cable Available
Community & neighborhood
Location
- Region: Milton
- Municipality: Harmony
Price history
| Date | Event | Price |
|---|---|---|
| 6/6/2025 | Sold | $728,000+4.8%$205/sqft |
Source: | ||
| 5/23/2025 | Contingent | $694,900$196/sqft |
Source: | ||
| 4/16/2025 | Listed for sale | $694,900$196/sqft |
Source: | ||
Public tax history
| Year | Property taxes | Tax assessment |
|---|---|---|
| 2024 | $8,118 +3.5% | $507,700 |
| 2023 | $7,845 +2% | $507,700 |
| 2022 | $7,689 -0.8% | $507,700 |
Find assessor info on the county website
Neighborhood: 53563
Nearby schools
GreatSchools rating
- 5/10West Elementary SchoolGrades: PK-3Distance: 2 mi
- 3/10Milton Middle SchoolGrades: 7-8Distance: 2.3 mi
- 6/10Milton High SchoolGrades: 9-12Distance: 1.9 mi
Schools provided by the listing agent
- Middle: Milton
- High: Milton
- District: Milton
Source: WIREX MLS. This data may not be complete. We recommend contacting the local school district to confirm school assignments for this home.

Get pre-qualified for a loan
At Zillow Home Loans, we can pre-qualify you in as little as 5 minutes with no impact to your credit score.An equal housing lender. NMLS #10287.
Sell for more on Zillow
Get a free Zillow Showcase℠ listing and you could sell for .
$753,100
2% more+ $15,062
With Zillow Showcase(estimated)
$768,162