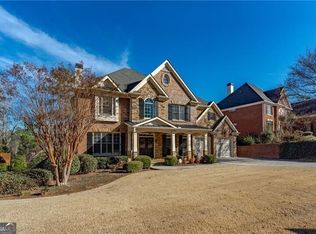This house has the wow factor! Beautifully maintained 3-sided brick executive beauty features screened porch/deck overlooking incredible gunite pool w/ waterfalls, hot tub, outdoor bar, grill & entertainment area. Has extensive moldings, transom windows, hardwood floors, office, formal dining room, family room w/ coiffured ceilings & wall of windows open to gourmet kitchen w/ walk in pantry, breakfast area, island bar, granite & more! Bedroom on the main level with full bathroom. Master retreat features double trey ceiling, sitting area & romantic master bath with jacuzzi and oversized shower. The terrace level features hardwood floors, beautiful bar, recreation room, secondary family room, full bathroom and more! Move in Ready! Won't last long!
This property is off market, which means it's not currently listed for sale or rent on Zillow. This may be different from what's available on other websites or public sources.
