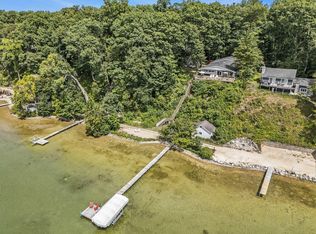Sold
$610,000
59672 Summit Rd, Three Rivers, MI 49093
2beds
1,056sqft
Single Family Residence
Built in 1940
0.36 Acres Lot
$559,700 Zestimate®
$578/sqft
$1,376 Estimated rent
Home value
$559,700
$498,000 - $632,000
$1,376/mo
Zestimate® history
Loading...
Owner options
Explore your selling options
What's special
RARE FIND! SUNSETS, SANDY BEACH and a GOLDEN GLOW! Welcome to your dream getaway on the beautiful 630-acre, all-sports, Corey Lake! Imagine a serene lakeside home, nestled amidst tall, whispering trees that sway gently in harmony with the breeze. This incredible property offers breathtaking views, IMPECCABLE SUNSETS, and a BREATH-TAKING SANDY BEACH for the ultimate lakeside lifestyle. Located on the east side of the lake, this home features 68 feet of prime lake frontage perched on a scenic bluff. Enjoy easy access to the pristine shoreline with stairs and a private road leading directly to the beach. The home has been completely renovated with all modern amenities while keeping its rustic charm. The interior boasts porcelain tile flooring for durability and style, knotty pine cabinets in the kitchen that add warmth and character, and a cozy gas fireplace in the living room to gather around after a day on the water. Additional amenities make this property a rare find, including a storage shed with electricity for all your gear and a small boat house located directly on the beach. Whether you're relaxing on the sandy shores, enjoying water sports, or taking in the serene views, this property has everything you need for the perfect lakefront lifestyle. Located just 2.5 hours from Chicago, Corey Lake is an easy drive for weekend getaways or extended stays. Don't miss this opportunity to own your slice of paradise, schedule your private showing today!
Zillow last checked: 8 hours ago
Listing updated: June 13, 2025 at 03:07pm
Listed by:
Kascee Wyatt 517-677-1789,
Michigan Top Producers
Bought with:
Kascee Wyatt, 492500592
Michigan Top Producers
Source: MichRIC,MLS#: 25019448
Facts & features
Interior
Bedrooms & bathrooms
- Bedrooms: 2
- Bathrooms: 2
- Full bathrooms: 2
- Main level bedrooms: 2
Primary bedroom
- Level: Main
- Area: 130
- Dimensions: 10.00 x 13.00
Bedroom 2
- Level: Main
- Area: 117
- Dimensions: 9.00 x 13.00
Primary bathroom
- Level: Main
- Area: 40
- Dimensions: 5.00 x 8.00
Bathroom 2
- Level: Main
- Area: 72
- Dimensions: 9.00 x 8.00
Dining area
- Level: Main
- Area: 168
- Dimensions: 12.00 x 14.00
Kitchen
- Level: Main
- Area: 160
- Dimensions: 10.00 x 16.00
Living room
- Level: Main
- Area: 224
- Dimensions: 14.00 x 16.00
Utility room
- Level: Main
- Area: 88
- Dimensions: 11.00 x 8.00
Heating
- Forced Air
Cooling
- Central Air
Appliances
- Included: Dishwasher, Dryer, Microwave, Oven, Range, Refrigerator, Washer
- Laundry: Laundry Closet
Features
- Eat-in Kitchen, Pantry
- Flooring: Ceramic Tile, Tile
- Windows: Replacement
- Basement: Slab
- Number of fireplaces: 1
- Fireplace features: Gas Log, Living Room
Interior area
- Total structure area: 1,056
- Total interior livable area: 1,056 sqft
Property
Features
- Stories: 1
- Exterior features: Balcony
- Waterfront features: Lake
- Body of water: Corey Lake
Lot
- Size: 0.36 Acres
- Dimensions: 68 x 242 x 60
- Features: Ground Cover, Shrubs/Hedges
Details
- Additional structures: Shed(s), Boat House
- Parcel number: 004 210 006 00
- Zoning description: Residential
Construction
Type & style
- Home type: SingleFamily
- Architectural style: Cabin
- Property subtype: Single Family Residence
Materials
- Log
- Roof: Composition
Condition
- New construction: No
- Year built: 1940
Utilities & green energy
- Sewer: Septic Tank
- Water: Well
- Utilities for property: Natural Gas Available, Electricity Available, Natural Gas Connected, Cable Connected
Community & neighborhood
Location
- Region: Three Rivers
Other
Other facts
- Listing terms: Cash,Conventional
- Road surface type: Paved
Price history
| Date | Event | Price |
|---|---|---|
| 6/13/2025 | Sold | $610,000-12.7%$578/sqft |
Source: | ||
| 5/9/2025 | Pending sale | $699,000$662/sqft |
Source: | ||
| 5/3/2025 | Listed for sale | $699,000$662/sqft |
Source: | ||
| 5/2/2025 | Listing removed | $699,000$662/sqft |
Source: | ||
| 3/24/2025 | Price change | $699,000-3.6%$662/sqft |
Source: | ||
Public tax history
| Year | Property taxes | Tax assessment |
|---|---|---|
| 2025 | $3,152 +5% | $149,500 +9.6% |
| 2024 | $3,002 +5% | $136,400 +5.3% |
| 2023 | $2,859 | $129,500 +10.4% |
Find assessor info on the county website
Neighborhood: 49093
Nearby schools
GreatSchools rating
- 8/10Norton Elementary SchoolGrades: K-5Distance: 1 mi
- 4/10Three Rivers Middle SchoolGrades: 6-8Distance: 6.1 mi
- 6/10Three Rivers High SchoolGrades: 9-12Distance: 6.1 mi

Get pre-qualified for a loan
At Zillow Home Loans, we can pre-qualify you in as little as 5 minutes with no impact to your credit score.An equal housing lender. NMLS #10287.
Sell for more on Zillow
Get a free Zillow Showcase℠ listing and you could sell for .
$559,700
2% more+ $11,194
With Zillow Showcase(estimated)
$570,894