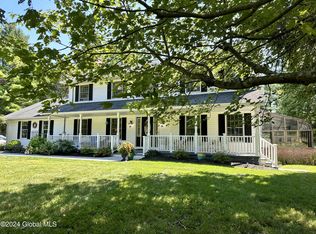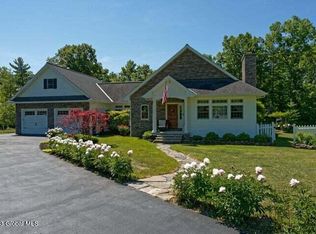Closed
$585,000
5967 Scotch Ridge Road, Duanesburg, NY 12056
3beds
1,792sqft
Single Family Residence, Residential
Built in 2009
5.67 Acres Lot
$-- Zestimate®
$326/sqft
$3,033 Estimated rent
Home value
Not available
Estimated sales range
Not available
$3,033/mo
Zestimate® history
Loading...
Owner options
Explore your selling options
What's special
This stunning, custom-built colonial, sits on over 5 serene acres. Inside, hardwood floors grace the main level while new luxury vinyl flaunts upstairs. The gourmet kitchen w/ custom cabinetry, granite countertops, tile backsplash, & SS appliances, is ready to inspire your inner chef. The living rm invites relaxation w/ its cozy gas FP, while the new Trex deck seamlessly extends your living space outdoors. The lowest level offers 800 sqft of addt'l living space, a family room w/ surround sound, craft room/office, ample storage, plus a walkout to a spacious paver patio. Outside, a massive 5-car detached garage complete w/ 3 overhead doors, elec & heat, caters to all your storage & hobby needs. New furnace & HW tank. This model-like home offers the perfect blend of luxury & country living!
Zillow last checked: 8 hours ago
Listing updated: July 03, 2025 at 01:15pm
Listed by:
Gina Barrera 518-728-2732,
Berkshire Hathaway Home Services Blake,
Ryan T Clark 518-424-7287,
Berkshire Hathaway Home Services Blake
Bought with:
Dominic Barnett, 10401329894
Core Real Estate Team
Source: Global MLS,MLS#: 202422666
Facts & features
Interior
Bedrooms & bathrooms
- Bedrooms: 3
- Bathrooms: 3
- Full bathrooms: 2
- 1/2 bathrooms: 1
Primary bedroom
- Level: Second
Bedroom
- Level: Second
Bedroom
- Level: Second
Primary bathroom
- Level: Second
Half bathroom
- Level: First
Full bathroom
- Level: Second
Dining room
- Level: First
Family room
- Level: Basement
Kitchen
- Level: First
Laundry
- Level: Second
Living room
- Level: First
Office
- Description: Craft room/office
- Level: Basement
Other
- Description: Dog room/storage
- Level: Basement
Heating
- Forced Air, Propane, Propane Tank Owned
Cooling
- Central Air
Appliances
- Included: Dishwasher, Electric Oven, Microwave, Range, Refrigerator, Washer/Dryer
- Laundry: In Bathroom, Upper Level
Features
- High Speed Internet, Ceiling Fan(s), Walk-In Closet(s), Kitchen Island
- Flooring: Vinyl, Hardwood
- Doors: Atrium Door
- Basement: Finished,Full,Heated,Walk-Out Access
- Number of fireplaces: 1
- Fireplace features: Gas, Living Room
Interior area
- Total structure area: 1,792
- Total interior livable area: 1,792 sqft
- Finished area above ground: 1,792
- Finished area below ground: 800
Property
Parking
- Total spaces: 10
- Parking features: Workshop in Garage, Driveway, Garage Door Opener, Heated Garage
- Garage spaces: 5
- Has uncovered spaces: Yes
Features
- Patio & porch: Composite Deck, Front Porch, Patio
- Exterior features: Garden, Lighting
- Fencing: Back Yard,Chain Link
Lot
- Size: 5.67 Acres
- Features: Rolling Slope, Wooded, Cleared, Garden, Landscaped
Details
- Additional structures: Garage(s)
- Parcel number: 422089 54.00255.1
- Zoning description: Single Residence
- Special conditions: Standard
- Other equipment: DC Well Pump
Construction
Type & style
- Home type: SingleFamily
- Architectural style: Colonial
- Property subtype: Single Family Residence, Residential
Materials
- Vinyl Siding
- Foundation: Concrete Perimeter
- Roof: Shingle,Asphalt
Condition
- Updated/Remodeled
- New construction: No
- Year built: 2009
Utilities & green energy
- Electric: Circuit Breakers
- Sewer: Septic Tank
- Utilities for property: Cable Available
Community & neighborhood
Security
- Security features: Smoke Detector(s), Carbon Monoxide Detector(s)
Location
- Region: Duanesburg
Price history
| Date | Event | Price |
|---|---|---|
| 11/15/2024 | Sold | $585,000-0.8%$326/sqft |
Source: | ||
| 9/16/2024 | Pending sale | $589,900$329/sqft |
Source: | ||
| 8/2/2024 | Listed for sale | $589,900$329/sqft |
Source: | ||
Public tax history
| Year | Property taxes | Tax assessment |
|---|---|---|
| 2020 | -- | $75,000 |
| 2019 | -- | $75,000 |
| 2018 | -- | $75,000 |
Find assessor info on the county website
Neighborhood: 12056
Nearby schools
GreatSchools rating
- 6/10Duanesburg Elementary SchoolGrades: PK-6Distance: 2.7 mi
- 7/10Duanesburg High SchoolGrades: 7-12Distance: 3 mi

