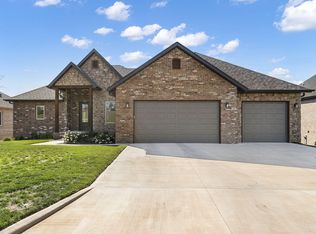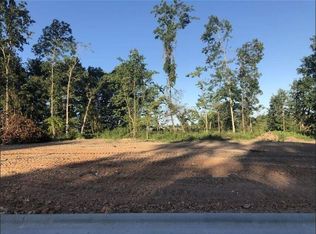Closed
Price Unknown
5967 S Dollison Avenue, Springfield, MO 65810
5beds
3,941sqft
Single Family Residence
Built in 2023
0.4 Acres Lot
$741,800 Zestimate®
$--/sqft
$4,777 Estimated rent
Home value
$741,800
$675,000 - $816,000
$4,777/mo
Zestimate® history
Loading...
Owner options
Explore your selling options
What's special
Beautiful new construction home in the premier Anthony Park neighborhood on Springfield's South side. This walk-out basement home features 5 beds, 3.5 baths, tall ceilings, 2 living areas, hardwood floors on main level, and more! Wonderful open concept living room and kitchen with fireplace and cathedral ceilings. Kitchen boasts a large island for seating, attached dining space, Quartz countertops and access to the large covered back deck with a ceiling fan. Primary bedroom suite features tray ceilings, dual sink vanity, walk-in shower, and huge walk-in closet with custom storage. The main level laundry room is accessible off the 3-car garage. Bedrooms 2 + 3 share a full hall bathroom. The spacious walk-out basement includes a wet bar, large family room, 2 bedrooms, media room, and a bathroom. The basement also includes a storm shelter, storage area, and a covered deck with stairs to the back yard. Excellent location minutes from the medical mile. The HOA includes the swimming pool, basketball courts, children's play area, clubhouse, walking trails, and trash service.
Zillow last checked: 8 hours ago
Listing updated: August 28, 2024 at 06:30pm
Listed by:
Adam Graddy 417-501-5091,
Keller Williams
Bought with:
Patrick J Murney, 1999093539
Murney Associates - Primrose
Source: SOMOMLS,MLS#: 60248341
Facts & features
Interior
Bedrooms & bathrooms
- Bedrooms: 5
- Bathrooms: 4
- Full bathrooms: 3
- 1/2 bathrooms: 1
Heating
- Fireplace(s), Forced Air, Natural Gas
Cooling
- Central Air
Appliances
- Included: Dishwasher, Disposal
- Laundry: Main Level, W/D Hookup
Features
- High Ceilings, Quartz Counters, Tray Ceiling(s), Vaulted Ceiling(s), Walk-In Closet(s), Walk-in Shower, Wet Bar
- Flooring: Carpet, Hardwood, Tile
- Windows: Double Pane Windows
- Basement: Finished,Interior Entry,Walk-Out Access,Full
- Has fireplace: Yes
- Fireplace features: Living Room
Interior area
- Total structure area: 4,160
- Total interior livable area: 3,941 sqft
- Finished area above ground: 2,084
- Finished area below ground: 1,857
Property
Parking
- Total spaces: 3
- Parking features: Driveway, Garage Faces Front, Paved
- Attached garage spaces: 3
- Has uncovered spaces: Yes
Features
- Levels: One
- Stories: 1
- Patio & porch: Covered, Deck, Patio
- Exterior features: Rain Gutters
Lot
- Size: 0.40 Acres
Details
- Parcel number: 881825100252
Construction
Type & style
- Home type: SingleFamily
- Property subtype: Single Family Residence
Materials
- Brick, Stone
- Roof: Composition
Condition
- Year built: 2023
Utilities & green energy
- Sewer: Public Sewer
- Water: Public
Community & neighborhood
Security
- Security features: Smoke Detector(s)
Location
- Region: Springfield
- Subdivision: Anthony Park
HOA & financial
HOA
- HOA fee: $800 annually
- Services included: Basketball Court, Play Area, Clubhouse, Common Area Maintenance, Pool, Trash, Walking Trails
Other
Other facts
- Listing terms: Cash,Conventional,FHA,VA Loan
Price history
| Date | Event | Price |
|---|---|---|
| 5/17/2024 | Sold | -- |
Source: | ||
| 4/22/2024 | Pending sale | $725,000$184/sqft |
Source: | ||
| 3/18/2024 | Price change | $725,000-3.3%$184/sqft |
Source: | ||
| 7/28/2023 | Listed for sale | $750,000$190/sqft |
Source: | ||
Public tax history
| Year | Property taxes | Tax assessment |
|---|---|---|
| 2024 | $3,432 +404.4% | $12,350 |
| 2023 | $680 | $12,350 |
| 2022 | -- | -- |
Find assessor info on the county website
Neighborhood: 65810
Nearby schools
GreatSchools rating
- 10/10Walt Disney Elementary SchoolGrades: K-5Distance: 2.5 mi
- 8/10Cherokee Middle SchoolGrades: 6-8Distance: 0.9 mi
- 8/10Kickapoo High SchoolGrades: 9-12Distance: 2.8 mi
Schools provided by the listing agent
- Elementary: SGF-Disney
- Middle: SGF-Cherokee
- High: SGF-Kickapoo
Source: SOMOMLS. This data may not be complete. We recommend contacting the local school district to confirm school assignments for this home.

