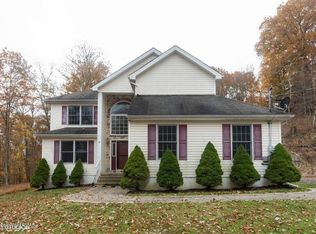Sold for $280,000
$280,000
5967 Decker Rd, Bushkill, PA 18324
3beds
1,272sqft
Single Family Residence
Built in 1976
0.36 Acres Lot
$286,800 Zestimate®
$220/sqft
$1,998 Estimated rent
Home value
$286,800
$244,000 - $338,000
$1,998/mo
Zestimate® history
Loading...
Owner options
Explore your selling options
What's special
Beautifully upgraded 3-bedroom, 2-bathroom home offering modern comforts and access to incredible community amenities. Recent updates include a brand-new roof (installed October 2024), a state-of-the-art water purification system, a fully remodeled kitchen, new flooring, a renovated second-floor bathroom, and fresh paint throughout.
Whether you’re looking for a primary residence, a vacation retreat, this home is the perfect fit. Located in a sought-after community with indoor and outdoor pools, basketball and tennis courts, a fitness center, racquetball, a baseball field, lakes, ski trails, and an ice-skating rink, there’s something for everyone. Plus, a restaurant and bar are just minutes away for added convenience.
Zillow last checked: 8 hours ago
Listing updated: August 31, 2025 at 07:48am
Listed by:
Yanitza Galvan 484-358-5448,
I-Do Real Estate
Bought with:
Maxwell Stevens
Berkshire Hathaway HomeService
Source: GLVR,MLS#: 752078 Originating MLS: Lehigh Valley MLS
Originating MLS: Lehigh Valley MLS
Facts & features
Interior
Bedrooms & bathrooms
- Bedrooms: 3
- Bathrooms: 2
- Full bathrooms: 2
Bedroom
- Description: laminate
- Level: First
- Dimensions: 12.20 x 11.10
Bedroom
- Description: laminate
- Level: Second
- Dimensions: 12.20 x 11.80
Bedroom
- Description: laminate
- Level: Second
- Dimensions: 9.50 x 8.70
Family room
- Level: First
- Dimensions: 16.40 x 12.30
Other
- Description: tile
- Level: First
- Dimensions: 10.50 x 4.80
Other
- Description: hex tile, subway tiled shower with modern glass
- Level: Second
- Dimensions: 6.80 x 6.00
Kitchen
- Description: laminate, refrigerator, electric stove, Dishwasher, farm sink
- Level: First
- Dimensions: 11.00 x 11.60
Living room
- Description: open concept livingroom and dining room, vaulted ceiling. wall behind the fireplace set in brick
- Level: First
- Dimensions: 12.30 x 23.90
Other
- Description: mud room exit to side driveway
- Level: First
- Dimensions: 12.00 x 4.10
Sunroom
- Description: laminate, ceiling fan, cathedral ceiling, exit 2 sides to deck
- Level: First
- Dimensions: 12.50 x 9.20
Heating
- Baseboard, Electric, Fireplace(s)
Cooling
- Ceiling Fan(s), Wall Unit(s)
Appliances
- Included: Dishwasher, Electric Dryer, Electric Oven, Electric Range, Electric Water Heater, Refrigerator, Washer
- Laundry: Washer Hookup, Dryer Hookup, ElectricDryer Hookup
Features
- Cathedral Ceiling(s), Dining Area, High Ceilings, Family Room Main Level, Vaulted Ceiling(s)
- Basement: Crawl Space
- Has fireplace: Yes
- Fireplace features: Living Room, Wood Burning, Insert
Interior area
- Total interior livable area: 1,272 sqft
- Finished area above ground: 1,272
- Finished area below ground: 0
Property
Parking
- Total spaces: 5
- Parking features: Driveway, Off Street
- Garage spaces: 5
- Has uncovered spaces: Yes
Features
- Levels: One and One Half
- Stories: 1
- Patio & porch: Covered, Deck, Patio
- Exterior features: Deck, Patio, Shed
Lot
- Size: 0.36 Acres
Details
- Additional structures: Shed(s)
- Parcel number: 192.030346 038874
- Zoning: RESI
- Special conditions: None
Construction
Type & style
- Home type: SingleFamily
- Architectural style: Contemporary
- Property subtype: Single Family Residence
Materials
- Block, Concrete, Wood Siding
- Roof: Asphalt,Fiberglass
Condition
- Unknown
- Year built: 1976
Utilities & green energy
- Sewer: Public Sewer
- Water: Public
Community & neighborhood
Location
- Region: Bushkill
- Subdivision: Saw Creek Estates
HOA & financial
HOA
- Has HOA: Yes
- HOA fee: $2,083 annually
Other
Other facts
- Listing terms: Cash,Conventional,FHA,USDA Loan,VA Loan
- Ownership type: Fee Simple
Price history
| Date | Event | Price |
|---|---|---|
| 8/27/2025 | Sold | $280,000+0%$220/sqft |
Source: | ||
| 5/1/2025 | Pending sale | $279,900$220/sqft |
Source: | ||
| 4/14/2025 | Price change | $279,900-6.7%$220/sqft |
Source: | ||
| 4/2/2025 | Price change | $299,900-1.7%$236/sqft |
Source: | ||
| 3/13/2025 | Listed for sale | $305,000$240/sqft |
Source: | ||
Public tax history
| Year | Property taxes | Tax assessment |
|---|---|---|
| 2025 | $4,011 +1.6% | $24,450 |
| 2024 | $3,949 +1.5% | $24,450 |
| 2023 | $3,889 +3.2% | $24,450 |
Find assessor info on the county website
Neighborhood: 18324
Nearby schools
GreatSchools rating
- 5/10Middle Smithfield El SchoolGrades: K-5Distance: 5 mi
- 3/10Lehman Intermediate SchoolGrades: 6-8Distance: 3.8 mi
- 3/10East Stroudsburg Senior High School NorthGrades: 9-12Distance: 3.9 mi
Schools provided by the listing agent
- Elementary: Middle Smithfield Elementary School
- Middle: Lehman Intermediate School
- High: East Stroudsburg High School North
- District: East Stroudsburg
Source: GLVR. This data may not be complete. We recommend contacting the local school district to confirm school assignments for this home.
Get a cash offer in 3 minutes
Find out how much your home could sell for in as little as 3 minutes with a no-obligation cash offer.
Estimated market value
$286,800
