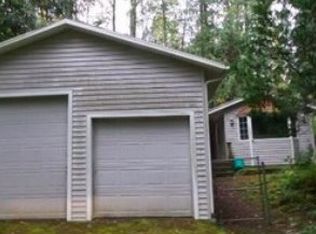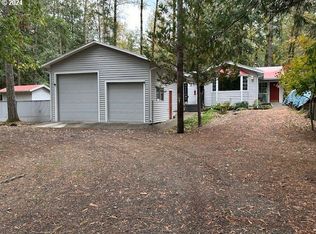Sold
Zestimate®
$800,000
59660 E Marmot Rd, Sandy, OR 97055
3beds
1,904sqft
Residential, Single Family Residence
Built in 1971
0.45 Acres Lot
$800,000 Zestimate®
$420/sqft
$2,623 Estimated rent
Home value
$800,000
$760,000 - $840,000
$2,623/mo
Zestimate® history
Loading...
Owner options
Explore your selling options
What's special
Enchanting Riverfront Retreat in the Foothills of Mt. Hood. Tucked beneath the towering evergreens and set along a half acre on a gentle curve of the Sandy River, this cozy Craftsman retreat invites you to slow down and breathe in the peaceful mountain air. From the moment you step inside, you'll feel a sense of calm and serenity. Featuring warm wood floors, vaulted ceilings with skylights that bathe each room in golden sunlight, and custom touches throughout the home, this riverfront hideaway exudes character and comfort, offering a seamless blend of timeless craftsmanship and serene natural beauty. A newly added primary suite provides a true sanctuary, offering heated floors, beautiful woodwork and private access to the deck overlooking the river. You'll find an additional 2 bedrooms and bathroom on the main level, and a huge bonus room upstairs thats perfect for gathering, game room and more. The open kitchen features custom cabinetry and an entertainers vibe, opening up to the expansive covered deck with plenty of outdoor gathering area, overlooking a stretch of river so peaceful, it feels like a secret getaway. Outdoors, you'll find a fully fenced back yard and a riverside fire pit, perfect for enjoying those quiet mountain evenings under the stars. The detached outbuilding is fully equipped with power and has potential for workshop, studio or guest space. The garage is outfitted with 220 for RV or EV charging, as well a generator transfer switch. Great opportunity for investment property, vacation home or full time living with easy access to Sandy Ridge Trail, ski areas and all the outdoor adventures Mt. Hood has to offer - just one hour from PDX. Shown by appointment only.
Zillow last checked: 8 hours ago
Listing updated: January 02, 2026 at 03:42am
Listed by:
Becca Kolibaba 503-709-9718,
Premiere Property Group LLC
Bought with:
Virginia Getz, 201208303
Windermere Happy Valley
Source: RMLS (OR),MLS#: 636409675
Facts & features
Interior
Bedrooms & bathrooms
- Bedrooms: 3
- Bathrooms: 2
- Full bathrooms: 2
- Main level bathrooms: 2
Primary bedroom
- Features: Deck, Exterior Entry, French Doors, Ensuite, Slate Flooring, Suite, Walkin Closet, Walkin Shower, Wood Floors
- Level: Main
Bedroom 2
- Features: Closet, Wood Floors
- Level: Main
Bedroom 3
- Features: Closet, Wood Floors
- Level: Main
Family room
- Features: Closet, Laminate Flooring
- Level: Upper
Kitchen
- Features: Dishwasher, Eat Bar, Kitchen Dining Room Combo, Skylight, Free Standing Range, Free Standing Refrigerator, Wood Floors
- Level: Main
Living room
- Features: Bookcases, Ceiling Fan, French Doors, Skylight, Slate Flooring, Wood Floors, Wood Stove
- Level: Main
Heating
- Forced Air, Mini Split, Wood Stove
Cooling
- Has cooling: Yes
Appliances
- Included: Dishwasher, Free-Standing Range, Free-Standing Refrigerator, Stainless Steel Appliance(s), Washer/Dryer, Electric Water Heater
Features
- Ceiling Fan(s), Vaulted Ceiling(s), Closet, Eat Bar, Kitchen Dining Room Combo, Bookcases, Suite, Walk-In Closet(s), Walkin Shower, Kitchen Island
- Flooring: Slate, Wood, Laminate
- Doors: French Doors
- Windows: Double Pane Windows, Vinyl Frames, Skylight(s)
- Basement: None
- Number of fireplaces: 1
- Fireplace features: Wood Burning, Wood Burning Stove
Interior area
- Total structure area: 1,904
- Total interior livable area: 1,904 sqft
Property
Parking
- Total spaces: 1
- Parking features: Driveway, RV Access/Parking, RV Boat Storage, Attached
- Attached garage spaces: 1
- Has uncovered spaces: Yes
Accessibility
- Accessibility features: Garage On Main, Main Floor Bedroom Bath, Minimal Steps, Natural Lighting, Parking, Walkin Shower, Accessibility
Features
- Levels: Two
- Stories: 2
- Patio & porch: Covered Deck, Deck
- Exterior features: Fire Pit, Garden, Water Feature, Yard, Exterior Entry
- Fencing: Fenced
- Has view: Yes
- View description: River, Trees/Woods
- Has water view: Yes
- Water view: River
- Waterfront features: River Front
- Body of water: Sandy River
Lot
- Size: 0.45 Acres
- Features: Secluded, Trees, Wooded, SqFt 20000 to Acres1
Details
- Additional structures: Outbuilding, RVBoatStorage
- Parcel number: 00709077
- Zoning: RRFF5
Construction
Type & style
- Home type: SingleFamily
- Architectural style: Cabin
- Property subtype: Residential, Single Family Residence
Materials
- Cedar, Wood Siding
- Foundation: Concrete Perimeter
- Roof: Metal
Condition
- Updated/Remodeled
- New construction: No
- Year built: 1971
Utilities & green energy
- Sewer: Sand Filtered, Septic Tank
- Water: Community, Private
- Utilities for property: Cable Connected
Community & neighborhood
Location
- Region: Sandy
Other
Other facts
- Listing terms: Cash,Conventional,VA Loan
- Road surface type: Paved
Price history
| Date | Event | Price |
|---|---|---|
| 1/2/2026 | Sold | $800,000-3%$420/sqft |
Source: | ||
| 11/17/2025 | Pending sale | $825,000$433/sqft |
Source: | ||
| 10/2/2025 | Price change | $825,000-2.8%$433/sqft |
Source: | ||
| 7/4/2025 | Listed for sale | $849,000+113.9%$446/sqft |
Source: | ||
| 4/22/2019 | Sold | $397,000+0.5%$209/sqft |
Source: | ||
Public tax history
| Year | Property taxes | Tax assessment |
|---|---|---|
| 2024 | $4,562 +2.6% | $318,972 +3% |
| 2023 | $4,447 +2.7% | $309,682 +3% |
| 2022 | $4,329 +3.6% | $300,663 +3% |
Find assessor info on the county website
Neighborhood: 97055
Nearby schools
GreatSchools rating
- 10/10Welches Elementary SchoolGrades: K-5Distance: 5.9 mi
- 7/10Welches Middle SchoolGrades: 6-8Distance: 5.8 mi
- 5/10Sandy High SchoolGrades: 9-12Distance: 11.1 mi
Schools provided by the listing agent
- Elementary: Welches
- Middle: Welches
- High: Sandy
Source: RMLS (OR). This data may not be complete. We recommend contacting the local school district to confirm school assignments for this home.
Get a cash offer in 3 minutes
Find out how much your home could sell for in as little as 3 minutes with a no-obligation cash offer.
Estimated market value
$800,000
Get a cash offer in 3 minutes
Find out how much your home could sell for in as little as 3 minutes with a no-obligation cash offer.
Estimated market value
$800,000

