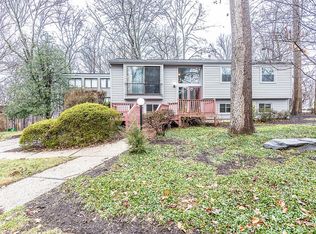Sold for $500,000
$500,000
5966 Stevens Forest Rd, Columbia, MD 21045
4beds
1,488sqft
Single Family Residence
Built in 1971
10,323 Square Feet Lot
$494,100 Zestimate®
$336/sqft
$2,843 Estimated rent
Home value
$494,100
$460,000 - $529,000
$2,843/mo
Zestimate® history
Loading...
Owner options
Explore your selling options
What's special
Welcome to Your Dream Columbia Contemporary! Prepare to be captivated by this absolutely fabulous, beautifully renovated home that epitomizes modern elegance and effortless living. This turnkey gem showcases and open floor plan that seemlessly blends style and functionality, making it perfect for both entertaining and everyday life. Experience single-level living at its finest, where comfort meets sophistication. With 4 spacious bedrooms and 2 pristine baths, there's plenty of room for family, guests, or a dedicated home office. Step outside to discover not one, but two stunning Trex decks, perfect for alfresco dining, morning coffee, or simply soaking up the sun in your fully fenced yard. As you enter, you'll be greeted by luxury vinyl plank flooring that flows throughout the home, setting the tone for the impeccable design. The custom tile work and gorgeous granite countertops in the kitchen and baths elevate the aesthetic to a new level of luxury. Whip up culinary delights in the beautifully updated kitchen, featuring sleek stainless steel appliances that blend modern convenience with style. Rest easy knowing that all renovations have been thoughtfully completed within the last 3.5 years, including a newer HVAC system and hot water heater, ensuring peace of mind and efficiency. With fresh, neutral carpeting and exquisitely designed baths, this home truly feels like a serene retreat. Light-filled and inviting, every corner of this residence beckons you to make it your own. Don't miss the opportunity to embrace the lifestyle you've always dreamed of- come and see for yourself why there is so much to LOVE in this exceptional home! Visit the property website under virtual tours! Open House on 10/26/24 from Noon-2:00 pm Offer Deadline: 10/27/24 at Noon
Zillow last checked: 8 hours ago
Listing updated: November 26, 2024 at 07:19am
Listed by:
Mia Anderson-Fleming 410-693-3354,
Berkshire Hathaway HomeServices Homesale Realty
Bought with:
Zugell Jamison, 618839
Cummings & Co. Realtors
Nancy Wise, 679821
Cummings & Co. Realtors
Source: Bright MLS,MLS#: MDHW2045828
Facts & features
Interior
Bedrooms & bathrooms
- Bedrooms: 4
- Bathrooms: 2
- Full bathrooms: 2
- Main level bathrooms: 2
- Main level bedrooms: 4
Basement
- Area: 0
Heating
- Forced Air, Natural Gas
Cooling
- Central Air, Ceiling Fan(s), Electric
Appliances
- Included: Microwave, Dishwasher, Disposal, Dryer, Washer, Water Heater, Cooktop, Stainless Steel Appliance(s), Refrigerator, Exhaust Fan, Gas Water Heater
- Laundry: Main Level
Features
- Bathroom - Tub Shower, Ceiling Fan(s), Dining Area, Entry Level Bedroom, Open Floorplan, Formal/Separate Dining Room, Kitchen Island, Eat-in Kitchen, Recessed Lighting, Breakfast Area, Kitchen - Table Space, Primary Bath(s), Upgraded Countertops, Dry Wall, High Ceilings, Vaulted Ceiling(s)
- Flooring: Carpet, Ceramic Tile, Luxury Vinyl, Wood
- Doors: Six Panel, Sliding Glass, Storm Door(s)
- Windows: Replacement, Screens, Skylight(s), Sliding, Storm Window(s)
- Has basement: No
- Has fireplace: No
Interior area
- Total structure area: 1,488
- Total interior livable area: 1,488 sqft
- Finished area above ground: 1,488
- Finished area below ground: 0
Property
Parking
- Total spaces: 3
- Parking features: Garage Faces Front, Garage Door Opener, Concrete, Detached, Driveway, On Street
- Garage spaces: 1
- Uncovered spaces: 2
Accessibility
- Accessibility features: None
Features
- Levels: One
- Stories: 1
- Exterior features: Flood Lights, Sidewalks, Street Lights, Lighting
- Pool features: Community
- Fencing: Full,Wood,Vinyl
- Has view: Yes
- View description: Garden, Trees/Woods
Lot
- Size: 10,323 sqft
- Features: Backs to Trees, Wooded, Front Yard, Landscaped, Private, Rear Yard, Suburban
Details
- Additional structures: Above Grade, Below Grade
- Parcel number: 1416105899
- Zoning: NT
- Special conditions: Standard
Construction
Type & style
- Home type: SingleFamily
- Architectural style: Contemporary
- Property subtype: Single Family Residence
Materials
- Frame, Vinyl Siding
- Foundation: Block
Condition
- New construction: No
- Year built: 1971
- Major remodel year: 2021
Utilities & green energy
- Sewer: Public Sewer
- Water: Public
Community & neighborhood
Location
- Region: Columbia
- Subdivision: Village Of Oakland Mills
HOA & financial
HOA
- Has HOA: Yes
- HOA fee: $963 annually
- Association name: COLUMBIA ASSOCIATION
Other
Other facts
- Listing agreement: Exclusive Right To Sell
- Listing terms: Cash,Conventional,FHA,VA Loan
- Ownership: Fee Simple
Price history
| Date | Event | Price |
|---|---|---|
| 11/26/2024 | Sold | $500,000+2.5%$336/sqft |
Source: | ||
| 10/28/2024 | Pending sale | $488,000$328/sqft |
Source: | ||
| 10/22/2024 | Listed for sale | $488,000+16.2%$328/sqft |
Source: | ||
| 4/9/2021 | Sold | $420,000+34.5%$282/sqft |
Source: | ||
| 4/24/2020 | Sold | $312,300+25%$210/sqft |
Source: Public Record Report a problem | ||
Public tax history
| Year | Property taxes | Tax assessment |
|---|---|---|
| 2025 | -- | $401,867 +11.1% |
| 2024 | $4,074 +12.4% | $361,833 +12.4% |
| 2023 | $3,623 +7.2% | $321,800 |
Find assessor info on the county website
Neighborhood: 21045
Nearby schools
GreatSchools rating
- 5/10Stevens Forest Elementary SchoolGrades: PK-5Distance: 0.2 mi
- 5/10Oakland Mills Middle SchoolGrades: 6-8Distance: 0.3 mi
- 5/10Oakland Mills High SchoolGrades: 9-12Distance: 0.5 mi
Schools provided by the listing agent
- District: Howard County Public School System
Source: Bright MLS. This data may not be complete. We recommend contacting the local school district to confirm school assignments for this home.
Get a cash offer in 3 minutes
Find out how much your home could sell for in as little as 3 minutes with a no-obligation cash offer.
Estimated market value$494,100
Get a cash offer in 3 minutes
Find out how much your home could sell for in as little as 3 minutes with a no-obligation cash offer.
Estimated market value
$494,100
