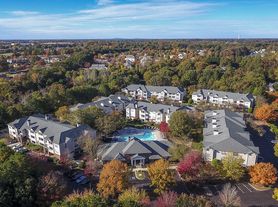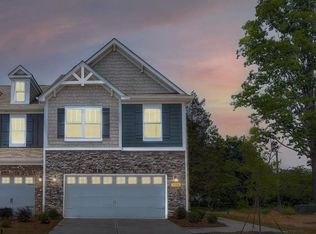Please note, our homes are available on a first-come, first-serve basis and are not reserved until the lease is signed by all applicants and security deposits are collected.
This home features Progress Smart Home - Progress Residential's smart home app, which allows you to control the home securely from any of your devices.
Rent this home by December 31, 2025 and receive $500.
Want to tour on your own? Click the "Self Tour" button on this home's RentProgress.
Interested in this home? You clearly have exceptional taste. This charming 2.0-bedroom, 2.5-bathroom home is not only pet-friendly, but also equipped with smart home features to make everyday life more convenient and connected. Homes like this don't stay on the market for longdon't miss your chance to make it yours. Apply today!
The Homeowners Association (HOA) for this home has a separate application process that applicants will need to complete in addition to Progress Residential's application. This includes self-registering with the HOA, completing the HOA's approval process, and paying any fees required by the HOA.
Utilities must be transferred into the resident's name.
Some images have been virtually staged to help showcase the potential of spaces in the home. The furnishings shown are for illustrative purposes only and are not included in the home.
Townhouse for rent
$1,635/mo
5966 Cougar Ln, Charlotte, NC 28269
2beds
1,304sqft
Price may not include required fees and charges.
Townhouse
Available now
Cats, small dogs OK
Ceiling fan
In unit laundry
Fireplace
What's special
High vaulted ceilingsOpen floor planVinyl plank flooringStainless-steel appliancesBathroom with dual sinks
- 52 days |
- -- |
- -- |
Zillow last checked: 11 hours ago
Listing updated: December 03, 2025 at 07:13am
Travel times
Looking to buy when your lease ends?
Consider a first-time homebuyer savings account designed to grow your down payment with up to a 6% match & a competitive APY.
Facts & features
Interior
Bedrooms & bathrooms
- Bedrooms: 2
- Bathrooms: 3
- Full bathrooms: 2
- 1/2 bathrooms: 1
Heating
- Fireplace
Cooling
- Ceiling Fan
Appliances
- Laundry: Contact manager
Features
- Ceiling Fan(s), Walk-In Closet(s)
- Flooring: Linoleum/Vinyl
- Windows: Window Coverings
- Has fireplace: Yes
Interior area
- Total interior livable area: 1,304 sqft
Property
Parking
- Details: Contact manager
Features
- Patio & porch: Patio, Porch
- Exterior features: 2 Story, Dual-Vanity Sinks, Garden, Kitchen Island, Near Parks, Near Retail, Quartz Countertops, Smart Home, Stainless Steel Appliances
Details
- Parcel number: 04323538
Construction
Type & style
- Home type: Townhouse
- Property subtype: Townhouse
Building
Management
- Pets allowed: Yes
Community & HOA
Community
- Features: Pool
HOA
- Amenities included: Pool
Location
- Region: Charlotte
Financial & listing details
- Lease term: Contact For Details
Price history
| Date | Event | Price |
|---|---|---|
| 12/3/2025 | Price change | $1,635-2.1%$1/sqft |
Source: Zillow Rentals | ||
| 11/20/2025 | Price change | $1,670-1.2%$1/sqft |
Source: Zillow Rentals | ||
| 11/17/2025 | Price change | $1,690-0.3%$1/sqft |
Source: Zillow Rentals | ||
| 11/10/2025 | Price change | $1,695+4%$1/sqft |
Source: Zillow Rentals | ||
| 11/8/2025 | Price change | $1,630+4.5%$1/sqft |
Source: Zillow Rentals | ||

