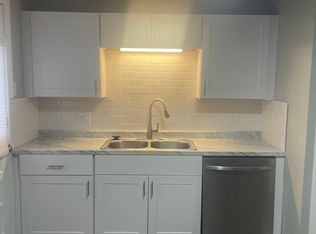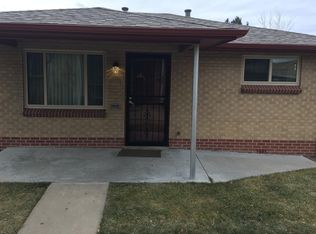5965 West 30th Ave., Wheat Ridge, CO 80214 Location! Total Renovation! 2 Bedrooms + Bonus Room/Heated Garage! All New IKEA kitchen/stainless/granite! New appliances! Large load washer & dryer! Wood floors! Custom tiled bath! Trendy contemporary finishes! Fenced yard! Energy efficient! Pets welcome! Ample Off-Street Parking if you choose to use the heated garage as a bonus room/gym/home office. Easy walk to Sloan's Lake, Edgewater restaurants, brewery, shopping, West 29th Ave amenities .9 minute bike ride to 32nd & Lowell hot spots...or Sheridan LIght Rail station. Are all of your boxes checked yet? One unit is leased 5965 W. 30th Ave is available for January occupancy. No application fee. References, income & employment verification plus background check. Monthly rent $1,950. One-year lease. Security Deposit $1950. Pet Deposit $300 + $20/month/Pet Rent. Maximum two pets. No application fee. Background checks will be done by landlord. References required. Call for an application to be emailed to you. Make sure that all employment and references are printed clearly, so that a prequalification screening can take place. Please drive by so you can get an idea of the yard, exterior and the area prior to scheduling a COVID safe showing. Let's all be safe! One year lease No Smoking or vaping...no marijuana Wired for Wi-fi, cable Landlord pays water and trash service Tenant pays electric and gas Pets OK with $300 deposit and $20/mo. Pet Rent. All rents are paid electronically. Landlord provides lawn mower & yard maintenance tools for tenant to do yard maintenance. Evaporative cooler to be installed in Spring 2021. New furnace is in place.
This property is off market, which means it's not currently listed for sale or rent on Zillow. This may be different from what's available on other websites or public sources.

