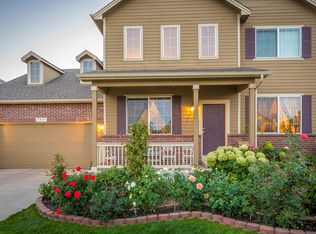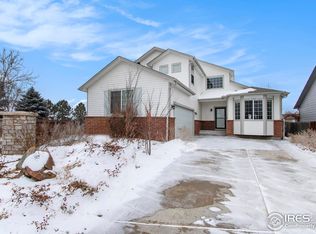Sold for $650,000 on 04/04/25
$650,000
5965 Sand Cherry Ln, Timnath, CO 80547
3beds
4,341sqft
Residential-Detached, Residential
Built in 2009
6,600 Square Feet Lot
$647,000 Zestimate®
$150/sqft
$2,787 Estimated rent
Home value
$647,000
$615,000 - $679,000
$2,787/mo
Zestimate® history
Loading...
Owner options
Explore your selling options
What's special
Welcome to this beautiful ranch-style home nestled in the desirable Summerfields Estates at Timnath Ranch subdivision. This subdivision offers a community pool with a clubhouse and workout facility, along with pickleball courts, tennis courts, basketball courts and multiple playgrounds. This home perfectly blends comfort, functionality and spacious living. The main floor primary suite features a 5 piece bathroom and walk in closet. The main floor also offers two more spacious bedrooms, a home office, solid hardwood flooring, gas fireplace, and granite countertops in the kitchen. Outside you'll find a fully fenced yard, an expansive redwood deck with a beautiful privacy wall, power retractable awning, and mature landscaping complete with perennials and so much more. With an oversized 2 car garage there is plenty of room for all of your toys. The 2,151 square foot unfished basement equipped with a storage/workshop area and a dedicated sub panel gives plenty of room for future expansion.
Zillow last checked: 8 hours ago
Listing updated: April 08, 2025 at 03:17am
Listed by:
Levi Kovari 970-644-5002,
HomeSmart Realty Group FTC,
Samantha Kovari 970-443-8780,
HomeSmart Realty Group FTC
Bought with:
Stephanie Zambo
Coldwell Banker Realty- Fort Collins
Source: IRES,MLS#: 1027701
Facts & features
Interior
Bedrooms & bathrooms
- Bedrooms: 3
- Bathrooms: 4
- Full bathrooms: 2
- 3/4 bathrooms: 1
- 1/2 bathrooms: 1
- Main level bedrooms: 3
Primary bedroom
- Area: 0
- Dimensions: 0 x 0
Bedroom 2
- Area: 0
- Dimensions: 0 x 0
Bedroom 3
- Area: 0
- Dimensions: 0 x 0
Dining room
- Area: 0
- Dimensions: 0 x 0
Kitchen
- Area: 0
- Dimensions: 0 x 0
Living room
- Area: 0
- Dimensions: 0 x 0
Heating
- Forced Air, Humidity Control
Cooling
- Central Air, Ceiling Fan(s)
Appliances
- Included: Gas Range/Oven, Self Cleaning Oven, Double Oven, Dishwasher, Refrigerator, Microwave, Disposal
- Laundry: Washer/Dryer Hookups, Main Level
Features
- Study Area, High Speed Internet, Eat-in Kitchen, Separate Dining Room, Cathedral/Vaulted Ceilings, Open Floorplan, Pantry, Walk-In Closet(s), Kitchen Island, High Ceilings, Crown Molding, Split Bedroom Floor Plan, Open Floor Plan, Walk-in Closet, 9ft+ Ceilings
- Flooring: Wood, Wood Floors, Tile, Carpet
- Windows: Window Coverings, Skylight(s), Skylights
- Basement: Full,Built-In Radon,Sump Pump
- Has fireplace: Yes
- Fireplace features: Gas
Interior area
- Total structure area: 4,341
- Total interior livable area: 4,341 sqft
- Finished area above ground: 2,191
- Finished area below ground: 2,150
Property
Parking
- Total spaces: 2
- Parking features: Garage Door Opener, Oversized, Tandem
- Attached garage spaces: 2
- Details: Garage Type: Attached
Features
- Stories: 1
- Patio & porch: Deck
- Exterior features: Lighting
- Fencing: Wood
Lot
- Size: 6,600 sqft
- Features: Curbs, Gutters, Sidewalks, Fire Hydrant within 500 Feet, Lawn Sprinkler System, Level
Details
- Parcel number: R1639729
- Zoning: RES
- Special conditions: Private Owner
Construction
Type & style
- Home type: SingleFamily
- Architectural style: Ranch
- Property subtype: Residential-Detached, Residential
Materials
- Wood/Frame, Brick
- Roof: Composition
Condition
- Not New, Previously Owned
- New construction: No
- Year built: 2009
Utilities & green energy
- Gas: Natural Gas, XCEL
- Sewer: City Sewer
- Water: City Water, FTC Loveland WD
- Utilities for property: Natural Gas Available
Community & neighborhood
Community
- Community features: Clubhouse, Tennis Court(s), Playground, Fitness Center, Park, Hiking/Biking Trails, Business Center, Recreation Room
Location
- Region: Timnath
- Subdivision: Summerfields Estates At Timnath Ranch
Other
Other facts
- Listing terms: Cash,Conventional,FHA,VA Loan
- Road surface type: Paved, Asphalt
Price history
| Date | Event | Price |
|---|---|---|
| 4/4/2025 | Sold | $650,000+2.4%$150/sqft |
Source: | ||
| 3/10/2025 | Pending sale | $635,000$146/sqft |
Source: | ||
| 3/7/2025 | Listed for sale | $635,000+105.6%$146/sqft |
Source: | ||
| 3/1/2010 | Sold | $308,865$71/sqft |
Source: Public Record | ||
Public tax history
| Year | Property taxes | Tax assessment |
|---|---|---|
| 2024 | $5,656 +22.9% | $43,343 -1% |
| 2023 | $4,603 -1.5% | $43,763 +36.1% |
| 2022 | $4,674 -0.7% | $32,165 -2.8% |
Find assessor info on the county website
Neighborhood: 80547
Nearby schools
GreatSchools rating
- 9/10Bethke Elementary SchoolGrades: K-5Distance: 1 mi
- 8/10Kinard Core Knowledge Middle SchoolGrades: 6-8Distance: 3.1 mi
- 8/10Fossil Ridge High SchoolGrades: 9-12Distance: 2.9 mi
Schools provided by the listing agent
- Elementary: Bethke
- Middle: Timnath Middle-High School
- High: Timnath Middle-High School
Source: IRES. This data may not be complete. We recommend contacting the local school district to confirm school assignments for this home.
Get a cash offer in 3 minutes
Find out how much your home could sell for in as little as 3 minutes with a no-obligation cash offer.
Estimated market value
$647,000
Get a cash offer in 3 minutes
Find out how much your home could sell for in as little as 3 minutes with a no-obligation cash offer.
Estimated market value
$647,000

