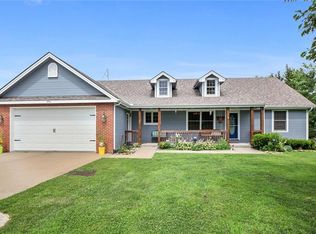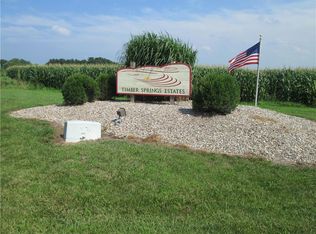Sold
Price Unknown
5965 SW Maple Rdg, Trimble, MO 64492
3beds
1,746sqft
Single Family Residence
Built in 2003
1.16 Acres Lot
$413,100 Zestimate®
$--/sqft
$1,707 Estimated rent
Home value
$413,100
Estimated sales range
Not available
$1,707/mo
Zestimate® history
Loading...
Owner options
Explore your selling options
What's special
DESIRING ELBOW ROOM AND TRANQUILITY OUTSIDE THE CITY. YOU HAVE FOUND IT! A QUAINT, ONE-OWNER HOME ON AN ESTATE SIZED LOT.THE EXTERIOR HAS NEW PAINT, WELL LANDSCAPED AND AN OUTBUILDING PERFECT FOR STORING ALL THINGS LAWN & GARDEN. THIS TRUE RANCH HOME HAS AN OPEN CONCEPT WITH VAULTED CEILINGS MAKING IT A GREAT HOME FOR FUNCTION AND ENTERTAINING. THE INTERIOR HAS FRESH PAINT AS WELL, AND BRAND NEW, NEVER BEEN LIVED ON, CARPET. MAIN LEVEL LIVING HAS WOOD FLOORS IN THE LIVING AND DINING RROMS AND TILE IN THE KITCHEN. WITH THREE BEDROOMS ON THE MAIN, THIS HOME IS EASY TO LIVE AND TAKE CARE OF. DOWNSTAIRS IS A HUGE UNFINISHED WALKOUT BASEMENT WITH LOADS OF POTENTIAL WAITING FOR SOMEONE'S IMAGINATION. COUNTRY LIVING WITHOUT THE ACREAGE. A GEM TO SHOW!
Zillow last checked: 8 hours ago
Listing updated: July 28, 2025 at 10:32am
Listing Provided by:
Stephen W Smith 816-564-5152,
RE/MAX Revolution
Bought with:
Brandy Fannan, 2024000390
RE/MAX Revolution
Source: Heartland MLS as distributed by MLS GRID,MLS#: 2557374
Facts & features
Interior
Bedrooms & bathrooms
- Bedrooms: 3
- Bathrooms: 2
- Full bathrooms: 2
Dining room
- Description: Eat-In Kitchen,Formal
Heating
- Natural Gas
Cooling
- Electric
Appliances
- Laundry: Main Level
Features
- Ceiling Fan(s), Vaulted Ceiling(s)
- Flooring: Carpet, Wood
- Basement: Concrete,Walk-Out Access
- Number of fireplaces: 1
- Fireplace features: Great Room, Masonry
Interior area
- Total structure area: 1,746
- Total interior livable area: 1,746 sqft
- Finished area above ground: 1,746
- Finished area below ground: 0
Property
Parking
- Total spaces: 2
- Parking features: Attached, Garage Door Opener, Garage Faces Front
- Attached garage spaces: 2
Lot
- Size: 1.16 Acres
- Features: Adjoin Greenspace, Estate Lot
Details
- Parcel number: 1305.015000000005.050
Construction
Type & style
- Home type: SingleFamily
- Architectural style: Traditional
- Property subtype: Single Family Residence
Materials
- Brick Trim, Wood Siding
- Roof: Composition
Condition
- Year built: 2003
Utilities & green energy
- Sewer: Grinder Pump, Private Sewer
- Water: Public
Community & neighborhood
Location
- Region: Trimble
- Subdivision: Timber Springs Estates
HOA & financial
HOA
- Has HOA: Yes
- HOA fee: $300 annually
Other
Other facts
- Listing terms: Cash,Conventional,FHA,VA Loan
- Ownership: Private
Price history
| Date | Event | Price |
|---|---|---|
| 7/23/2025 | Sold | -- |
Source: | ||
| 6/26/2025 | Contingent | $399,900$229/sqft |
Source: | ||
| 6/22/2025 | Pending sale | $399,900$229/sqft |
Source: | ||
| 6/19/2025 | Listed for sale | $399,900$229/sqft |
Source: | ||
Public tax history
| Year | Property taxes | Tax assessment |
|---|---|---|
| 2024 | $2,958 +0.8% | $44,168 |
| 2023 | $2,936 +7.2% | $44,168 +8.7% |
| 2022 | $2,739 +1% | $40,630 |
Find assessor info on the county website
Neighborhood: 64492
Nearby schools
GreatSchools rating
- 3/10Ellis Elementary SchoolGrades: PK-5Distance: 8.9 mi
- 3/10Clinton Co. R-Iii Middle SchoolGrades: 6-8Distance: 8.7 mi
- 7/10Plattsburg High SchoolGrades: 9-12Distance: 8.7 mi
Schools provided by the listing agent
- Elementary: Plattsburg
- Middle: Plattsburg
- High: Plattsburg
Source: Heartland MLS as distributed by MLS GRID. This data may not be complete. We recommend contacting the local school district to confirm school assignments for this home.
Get a cash offer in 3 minutes
Find out how much your home could sell for in as little as 3 minutes with a no-obligation cash offer.
Estimated market value$413,100
Get a cash offer in 3 minutes
Find out how much your home could sell for in as little as 3 minutes with a no-obligation cash offer.
Estimated market value
$413,100

