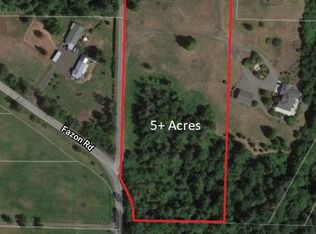Private & Peaceful! Wooded property with your own creek. Built in 1994 with a new addition completed in 2008. Open kitchen, living, & dining. Glass tiled back splash, SS appliances, eating bar, granite counters, & cherry wood cabinets. Large master suite on main floor with master bath & walk in closet. 2 Beds up + 3rd smaller room that could be used as nursery/office-Upstairs could be potential separate living quarters. Underfloor radiant heat on the main level. So many features to this home!
This property is off market, which means it's not currently listed for sale or rent on Zillow. This may be different from what's available on other websites or public sources.

