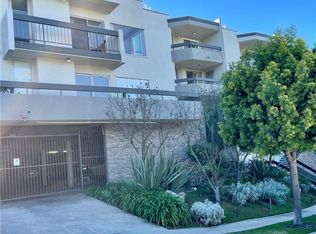Sold for $760,000 on 04/30/24
Listing Provided by:
Morvarid Sepehrnia DRE #01969527 626-233-6637,
Compass,
Tadashi Kondo DRE #01438455 310-567-8790,
Compass
Bought with: Realty One Group West
$760,000
5965 Peacock Ridge Rd UNIT 201, Rancho Palos Verdes, CA 90275
2beds
1,249sqft
Condominium
Built in 1974
-- sqft lot
$726,900 Zestimate®
$608/sqft
$3,286 Estimated rent
Home value
$726,900
$669,000 - $785,000
$3,286/mo
Zestimate® history
Loading...
Owner options
Explore your selling options
What's special
Nestled in the heart of the Peninsula, this renovated, spacious single-level condo offers comfort and convenience. Boasting over 1,200 sqft of living space and flooded with natural light, this 2-bed, 2-bath residence has undergone numerous updates. The updated kitchen, adorned with marble countertops and a breakfast bar, features a stainless steel apron sink, newer appliances, including a washer and dryer, and beautiful tile flooring. Adjacent to the kitchen, the living room beckons with a double pane slider door leading to a balcony, perfect for savoring morning coffee or unwinding in the evenings. Indoors, a remodeled gas fireplace provides warmth and ambiance. The primary bedroom is a retreat, offering a spacious walk-in closet and an ensuite bathroom with double sinks and a walk-in shower. Outside, the complex has undergone recent exterior renovations and offers breathtaking views. Amenities abound, including an elevator, swimming pool, gym, and a rec room with a pool table. Plus, the HOA covers water, trash, gas, insurance, and termite treatment. Convenience is key with two side-by-side parking spots with storage included. Enjoy access to acclaimed Palos Verdes Unified Schools and proximity to shopping, parks, and beautiful scenic walking and hiking trails.
Zillow last checked: 8 hours ago
Listing updated: April 30, 2024 at 06:29pm
Listing Provided by:
Morvarid Sepehrnia DRE #01969527 626-233-6637,
Compass,
Tadashi Kondo DRE #01438455 310-567-8790,
Compass
Bought with:
George Issa, DRE #01438810
Realty One Group West
Source: CRMLS,MLS#: PV24041557 Originating MLS: California Regional MLS
Originating MLS: California Regional MLS
Facts & features
Interior
Bedrooms & bathrooms
- Bedrooms: 2
- Bathrooms: 2
- Full bathrooms: 1
- 3/4 bathrooms: 1
- Main level bathrooms: 2
- Main level bedrooms: 2
Heating
- Wall Furnace
Cooling
- None
Appliances
- Included: Dishwasher, Electric Range, Microwave, Refrigerator
- Laundry: Washer Hookup, Electric Dryer Hookup, Inside, Laundry Closet, In Kitchen
Features
- Wet Bar, Breakfast Bar, Built-in Features, Balcony, Ceiling Fan(s), Separate/Formal Dining Room, Open Floorplan, Recessed Lighting, All Bedrooms Down, Bedroom on Main Level, Main Level Primary, Primary Suite, Walk-In Closet(s)
- Flooring: Laminate, Tile
- Doors: Mirrored Closet Door(s), Sliding Doors
- Windows: Double Pane Windows
- Has fireplace: Yes
- Fireplace features: Gas, Living Room
- Common walls with other units/homes: 2+ Common Walls
Interior area
- Total interior livable area: 1,249 sqft
Property
Parking
- Total spaces: 2
- Parking features: Garage
- Garage spaces: 2
Features
- Levels: One
- Stories: 1
- Entry location: Through Elevator, turn left.
- Pool features: Community, Association
- Spa features: None
- Has view: Yes
- View description: Neighborhood, Trees/Woods
Lot
- Size: 0.99 Acres
Details
- Parcel number: 7587007094
- Zoning: RPRM2000*
- Special conditions: Standard
Construction
Type & style
- Home type: Condo
- Property subtype: Condominium
- Attached to another structure: Yes
Condition
- New construction: No
- Year built: 1974
Utilities & green energy
- Sewer: Public Sewer
- Water: Public
Community & neighborhood
Community
- Community features: Curbs, Golf, Hiking, Park, Storm Drain(s), Street Lights, Sidewalks, Pool
Location
- Region: Rancho Palos Verdes
HOA & financial
HOA
- Has HOA: Yes
- HOA fee: $609 monthly
- Amenities included: Controlled Access, Fitness Center, Gas, Maintenance Grounds, Insurance, Management, Maintenance Front Yard, Pool, Pet Restrictions, Recreation Room, Trash, Water
- Services included: Pest Control
- Association name: Palos Verdes Penthouse HOA
- Association phone: 310-803-8193
Other
Other facts
- Listing terms: Cash,Cash to New Loan,Conventional,Contract,Submit
Price history
| Date | Event | Price |
|---|---|---|
| 4/30/2024 | Sold | $760,000+1.3%$608/sqft |
Source: | ||
| 4/12/2024 | Contingent | $750,000$600/sqft |
Source: | ||
| 4/2/2024 | Price change | $750,000-6.1%$600/sqft |
Source: | ||
| 2/29/2024 | Listed for sale | $799,000+26.8%$640/sqft |
Source: | ||
| 5/18/2020 | Sold | $630,000+0%$504/sqft |
Source: | ||
Public tax history
| Year | Property taxes | Tax assessment |
|---|---|---|
| 2025 | $7,588 -5.9% | $591,820 -12.4% |
| 2024 | $8,067 +1.5% | $675,482 +2% |
| 2023 | $7,952 +5.3% | $662,239 +2% |
Find assessor info on the county website
Neighborhood: 90275
Nearby schools
GreatSchools rating
- 8/10Soleado Elementary SchoolGrades: K-5Distance: 1 mi
- 8/10Ridgecrest Intermediate SchoolGrades: 6-8Distance: 0.7 mi
- 10/10Palos Verdes Peninsula High SchoolGrades: 9-12Distance: 0.7 mi
Get a cash offer in 3 minutes
Find out how much your home could sell for in as little as 3 minutes with a no-obligation cash offer.
Estimated market value
$726,900
Get a cash offer in 3 minutes
Find out how much your home could sell for in as little as 3 minutes with a no-obligation cash offer.
Estimated market value
$726,900
