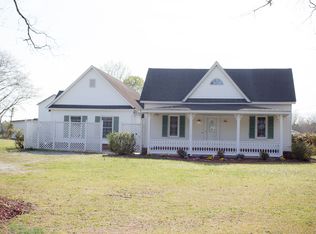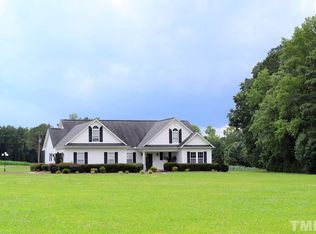HUGE 45 x 26 Detached Garage / Workshop ! Fenced in back yard with patio area *Split Bedroom Layout *Family Room plus Living Room *3 Full Bathrooms *Smooth top range plus microwave in kitchen *Recessed Lighting * 2 gas log fireplaces *Master suite has walk-in closet, dual vanity sinks, and stand up shower *Crown and chair rail moldings *Screen porch *Detached garage has office space plus shop area !
This property is off market, which means it's not currently listed for sale or rent on Zillow. This may be different from what's available on other websites or public sources.


