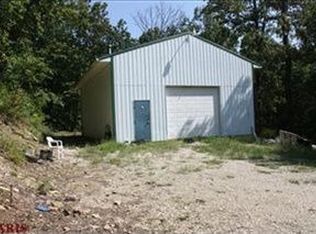Closed
Listing Provided by:
Brendan J Dierkes 314-488-9724,
EXP Realty, LLC
Bought with: Coldwell Banker Realty - Gundaker
Price Unknown
5965 Backy Rd, House Springs, MO 63051
3beds
2,012sqft
Single Family Residence
Built in 1995
13.76 Acres Lot
$464,700 Zestimate®
$--/sqft
$2,348 Estimated rent
Home value
$464,700
$414,000 - $520,000
$2,348/mo
Zestimate® history
Loading...
Owner options
Explore your selling options
What's special
Discover a slice of paradise at 5965 Backy Road, where your dream home awaits on 13 acres! This 3-bedroom, 2.5-bath home invites you to enjoy the perfect blend of seclusion and convenience just 20 minutes from Arnold! Imagine cozy evenings by the fireplace in the two-story great room, or hosting friends in the open floor plan. The primary suite is a true suite, featuring duel walk-in closets with organization systems designed to simplify your life.
Vaulted ceilings add a touch of luxury, while recent updates include a water heater (2023), HVAC systems (2021 & 2023) keep you comfortable year-round, and new carpeting (August 2025) throughout . The garage provides convenient storage, and the expansive land offers endless possibilities for outdoor adventures or serene escapes. The basement offers 3 additional storage rooms and a large rec room.
This exceptional home is more than just a place to live - it's a lifestyle. Picture yourself here, creating memories and savoring every moment. Contact us to explore this unique opportunity and schedule your private tour today!
Zillow last checked: 8 hours ago
Listing updated: October 04, 2025 at 04:49pm
Listing Provided by:
Brendan J Dierkes 314-488-9724,
EXP Realty, LLC
Bought with:
Logan J Strain, 2011010930
Coldwell Banker Realty - Gundaker
Source: MARIS,MLS#: 25056193 Originating MLS: St. Louis Association of REALTORS
Originating MLS: St. Louis Association of REALTORS
Facts & features
Interior
Bedrooms & bathrooms
- Bedrooms: 3
- Bathrooms: 4
- Full bathrooms: 2
- 1/2 bathrooms: 2
- Main level bathrooms: 2
- Main level bedrooms: 1
Primary bedroom
- Features: Floor Covering: Carpeting
- Level: Main
- Area: 299
- Dimensions: 13x23
Bedroom 2
- Features: Floor Covering: Carpeting
- Level: Second
- Area: 140
- Dimensions: 10x14
Bedroom 3
- Features: Floor Covering: Carpeting
- Level: Second
- Area: 120
- Dimensions: 10x12
Breakfast room
- Features: Floor Covering: Ceramic Tile
- Level: Main
- Area: 90
- Dimensions: 10x9
Dining room
- Features: Floor Covering: Wood
- Level: Main
- Area: 130
- Dimensions: 10x13
Great room
- Features: Floor Covering: Carpeting
- Level: Main
- Area: 324
- Dimensions: 18x18
Kitchen
- Features: Floor Covering: Ceramic Tile
- Level: Main
- Area: 110
- Dimensions: 10x11
Recreation room
- Features: Floor Covering: Carpeting
- Level: Basement
- Area: 700
- Dimensions: 35x20
Heating
- Forced Air, Propane
Cooling
- Ceiling Fan(s), Central Air
Appliances
- Included: Dishwasher, Disposal, Microwave, Electric Range, Refrigerator
- Laundry: Laundry Room, Main Level
Features
- Breakfast Bar, Breakfast Room, Ceiling Fan(s), Double Vanity, Eat-in Kitchen, Entrance Foyer, High Ceilings, Open Floorplan, Master Downstairs, Separate Dining, Soaking Tub, Vaulted Ceiling(s), Walk-In Closet(s)
- Flooring: Carpet, Hardwood, Tile, Varies
- Basement: Concrete,Partially Finished,Walk-Out Access
- Number of fireplaces: 1
- Fireplace features: Great Room
Interior area
- Total structure area: 2,012
- Total interior livable area: 2,012 sqft
- Finished area above ground: 1,506
- Finished area below ground: 506
Property
Parking
- Total spaces: 4
- Parking features: Asphalt, Attached, Carport, Covered, Detached Carport, Driveway, Garage, Garage Door Opener, Gravel
- Attached garage spaces: 2
- Carport spaces: 2
- Covered spaces: 4
- Has uncovered spaces: Yes
Features
- Levels: One and One Half
- Patio & porch: Front Porch
- Exterior features: Private Yard, Storage
- Fencing: None
Lot
- Size: 13.76 Acres
- Features: Back Yard, Heavy Woods
Details
- Additional structures: Shed(s)
- Parcel number: 076.024.00000004
- Special conditions: Standard
Construction
Type & style
- Home type: SingleFamily
- Architectural style: Traditional
- Property subtype: Single Family Residence
Materials
- Vinyl Siding
- Foundation: Concrete Perimeter
- Roof: Architectural Shingle
Condition
- Year built: 1995
Utilities & green energy
- Electric: Ameren
- Sewer: Septic Tank
- Water: Private, Well
- Utilities for property: Electricity Connected, Phone Available, Propane
Community & neighborhood
Location
- Region: House Springs
- Subdivision: None
Other
Other facts
- Listing terms: Cash,Conventional,FHA,VA Loan
- Ownership: Private
- Road surface type: Gravel
Price history
| Date | Event | Price |
|---|---|---|
| 10/1/2025 | Sold | -- |
Source: | ||
| 8/20/2025 | Contingent | $450,000$224/sqft |
Source: | ||
| 8/17/2025 | Listed for sale | $450,000+21.6%$224/sqft |
Source: | ||
| 6/15/2021 | Sold | -- |
Source: | ||
| 5/25/2021 | Pending sale | $370,000$184/sqft |
Source: | ||
Public tax history
| Year | Property taxes | Tax assessment |
|---|---|---|
| 2024 | $3,263 +0.3% | $45,200 |
| 2023 | $3,253 +0.2% | $45,200 |
| 2022 | $3,245 +1% | $45,200 |
Find assessor info on the county website
Neighborhood: 63051
Nearby schools
GreatSchools rating
- 6/10House Springs Elementary SchoolGrades: K-5Distance: 4.6 mi
- 3/10Northwest Valley SchoolGrades: 6-8Distance: 4.7 mi
- 6/10Northwest High SchoolGrades: 9-12Distance: 5.8 mi
Schools provided by the listing agent
- Elementary: House Springs Elem.
- Middle: Wood Ridge Middle School
- High: Northwest High
Source: MARIS. This data may not be complete. We recommend contacting the local school district to confirm school assignments for this home.
Get a cash offer in 3 minutes
Find out how much your home could sell for in as little as 3 minutes with a no-obligation cash offer.
Estimated market value
$464,700
Get a cash offer in 3 minutes
Find out how much your home could sell for in as little as 3 minutes with a no-obligation cash offer.
Estimated market value
$464,700
