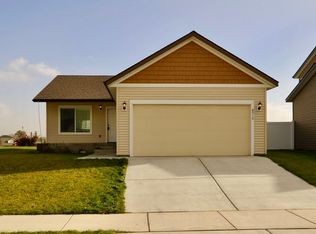1,509 square foot rancher has an open floor plan.
Kitchen has a Stainless steel: range, dishwasher, microwave and refrigerator.
Master bedroom with en-suite and walk in closet. 2 additional bedrooms and 1 hallway bathroom.
2 car garage, Central Air Conditioning, sprinkler system and fully fenced back yard.
Rent is $2,295.00 1 year lease required. All utilities are paid separately by the tenant.
Available July 1, 2025.
(1) dog might be OK with owner approval. Age and breed restrictions apply. A refundable pet deposit and $50.00 monthly pet fee required.
Visit our company website to schedule a showing or apply on-line.
Directions: 5964 Gumwood Cir
I -90 to Pleasant View (go North)
Turn Left (West) At Expo Pkwy
Turn Right (West) at Jacklin Rd
Turn Left (South) at Olivewood
Turn Right (West) at Gumwood Dr Go one block to Gumwood Cir
Home is on the corner Gumwood Dr and Gumwood Cir
$40.00 application fee per adult
security deposit is 1.5 x the rent and is fully refundable
no last month rent required at move in to be held in escrow
(1) dog might be ok with owner approval (age, breed & size restrictions apply)
no dogs under 2 years old, no dogs over 50 lbs, no aggressive breeds (call BPM for details)
$50.00 monthly pet fee plus $500.00 refundable pet deposit required
No Smoking
Tenant responsible to maintain lawn
1 year lease required
House for rent
$2,295/mo
5964 W Gumwood Cir, Post Falls, ID 83854
3beds
1,509sqft
Price may not include required fees and charges.
Single family residence
Available now
Small dogs OK
Central air
Hookups laundry
Attached garage parking
-- Heating
What's special
Open floor planSprinkler systemCentral air conditioning
- 2 days
- on Zillow |
- -- |
- -- |
Travel times
Looking to buy when your lease ends?
Consider a first-time homebuyer savings account designed to grow your down payment with up to a 6% match & 4.15% APY.
Facts & features
Interior
Bedrooms & bathrooms
- Bedrooms: 3
- Bathrooms: 2
- Full bathrooms: 2
Cooling
- Central Air
Appliances
- Included: Dishwasher, WD Hookup
- Laundry: Hookups
Features
- WD Hookup, Walk In Closet, Walk-In Closet(s)
Interior area
- Total interior livable area: 1,509 sqft
Property
Parking
- Parking features: Attached, Off Street
- Has attached garage: Yes
- Details: Contact manager
Features
- Exterior features: Walk In Closet, stainless steel appliances
- Fencing: Fenced Yard
Details
- Parcel number: PL2560070010
Construction
Type & style
- Home type: SingleFamily
- Property subtype: Single Family Residence
Community & HOA
Location
- Region: Post Falls
Financial & listing details
- Lease term: 1 Year
Price history
| Date | Event | Price |
|---|---|---|
| 7/1/2025 | Listed for rent | $2,295+4.6%$2/sqft |
Source: Zillow Rentals | ||
| 7/15/2023 | Listing removed | -- |
Source: Zillow Rentals | ||
| 7/1/2023 | Listed for rent | $2,195$1/sqft |
Source: Zillow Rentals | ||
| 7/11/2022 | Listing removed | -- |
Source: Zillow Rental Manager | ||
| 7/6/2022 | Listed for rent | $2,195+29.5%$1/sqft |
Source: Zillow Rental Manager | ||
![[object Object]](https://photos.zillowstatic.com/fp/a995113869b75167ef676beabf0341e5-p_i.jpg)
