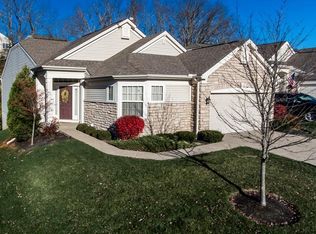Sold for $475,000
$475,000
5964 Quartz Valley Dr, Cold Spring, KY 41076
2beds
1,709sqft
Patio Home, Residential
Built in 2007
6,969.6 Square Feet Lot
$496,500 Zestimate®
$278/sqft
$2,170 Estimated rent
Home value
$496,500
$472,000 - $521,000
$2,170/mo
Zestimate® history
Loading...
Owner options
Explore your selling options
What's special
A rare find in cold spring. Come experience low maintenance living with this patio home that has been meticulously maintained and cared for. Open floor plan, wooded back yard, tons of storage, New carpet was just installed in upstairs bedroom and fresh paint in the study. The whole home was just professionally cleaned and ready for its new owners. Take the 3D VIRTUAL TOUR!
Zillow last checked: 8 hours ago
Listing updated: December 30, 2024 at 09:05am
Listed by:
Jason Asch 859-653-9286,
Keller Williams Realty Services
Bought with:
Meagan Daniels, 278678
Sibcy Cline, REALTORS-CC
Source: NKMLS,MLS#: 608598
Facts & features
Interior
Bedrooms & bathrooms
- Bedrooms: 2
- Bathrooms: 3
- Full bathrooms: 2
- 1/2 bathrooms: 1
Primary bedroom
- Features: Carpet Flooring, Bath Adjoins, Dressing Area, Cathedral Ceiling(s)
- Level: First
- Area: 210
- Dimensions: 15 x 14
Bedroom 2
- Features: Carpet Flooring, Ceiling Fan(s)
- Level: Lower
- Area: 210
- Dimensions: 15 x 14
Bathroom 2
- Features: Full Finished Bath
- Level: Lower
- Area: 40
- Dimensions: 8 x 5
Bonus room
- Description: Fireplace
- Level: Lower
- Area: 64
- Dimensions: 8 x 8
Breakfast room
- Features: Walk-Out Access, Hardwood Floors
- Level: First
- Area: 108
- Dimensions: 12 x 9
Dining room
- Features: Wood Flooring, Window Treatments, Chandelier
- Level: First
- Area: 165
- Dimensions: 15 x 11
Entry
- Features: Walk-Out Access, Hardwood Floors
- Level: First
- Area: 66
- Dimensions: 11 x 6
Exercise room
- Description: Wall-to-wall carpet. Flex room
- Level: Lower
- Area: 273
- Dimensions: 21 x 13
Family room
- Features: Walk-Out Access, Carpet Flooring, Window Treatments
- Level: Lower
- Area: 294
- Dimensions: 21 x 14
Game room
- Description: Bar / Second kitchen adjoins
- Level: Lower
- Area: 88
- Dimensions: 11 x 8
Kitchen
- Description: Counter bar
- Features: Eat-in Kitchen, Recessed Lighting, Hardwood Floors
- Level: First
- Area: 126
- Dimensions: 14 x 9
Laundry
- Features: Utility Sink, Tile Flooring
- Level: First
- Area: 49
- Dimensions: 7 x 7
Living room
- Features: Walk-Out Access, Fireplace(s), Window Treatments, Hardwood Floors
- Level: First
- Area: 300
- Dimensions: 20 x 15
Office
- Features: French Doors, Hardwood Floors
- Level: First
- Area: 130
- Dimensions: 13 x 10
Primary bath
- Features: Ceramic Tile Flooring, Double Vanity, Shower With Bench
- Level: First
- Area: 80
- Dimensions: 10 x 8
Heating
- Forced Air
Cooling
- Central Air
Appliances
- Included: Electric Cooktop, Electric Oven, Dishwasher, Disposal, Double Oven, Dryer, Microwave, Refrigerator, Washer, Water Softener
- Laundry: Electric Dryer Hookup, Laundry Room, Main Level, Washer Hookup
Features
- Wet Bar, Walk-In Closet(s), Tray Ceiling(s), Pantry, Open Floorplan, Granite Counters, Eat-in Kitchen, Double Vanity, Crown Molding, Breakfast Bar, Cathedral Ceiling(s), Ceiling Fan(s), High Ceilings, Recessed Lighting
- Doors: Multi Panel Doors
- Windows: Vinyl Frames
- Has basement: Yes
- Number of fireplaces: 2
- Fireplace features: Gas
Interior area
- Total structure area: 1,709
- Total interior livable area: 1,709 sqft
Property
Parking
- Total spaces: 2
- Parking features: Driveway, Garage, Garage Door Opener, Garage Faces Front, Off Street
- Garage spaces: 2
- Has uncovered spaces: Yes
Features
- Levels: One
- Stories: 1
Lot
- Size: 6,969 sqft
- Features: Wooded
Details
- Parcel number: 9999937484.00
Construction
Type & style
- Home type: SingleFamily
- Architectural style: Ranch
- Property subtype: Patio Home, Residential
Materials
- Brick, Stone, Vinyl Siding
- Foundation: Poured Concrete
- Roof: Composition,Shingle
Condition
- New construction: No
- Year built: 2007
Utilities & green energy
- Sewer: Public Sewer
- Water: Public
- Utilities for property: Cable Available
Community & neighborhood
Location
- Region: Cold Spring
HOA & financial
HOA
- Has HOA: Yes
- HOA fee: $70 monthly
- Services included: Association Fees, Maintenance Grounds, Snow Removal
- Second HOA fee: $63 quarterly
Price history
| Date | Event | Price |
|---|---|---|
| 2/20/2023 | Sold | $475,000-1%$278/sqft |
Source: | ||
| 1/12/2023 | Pending sale | $479,900$281/sqft |
Source: | ||
| 1/6/2023 | Price change | $479,900-2%$281/sqft |
Source: | ||
| 11/3/2022 | Price change | $489,900-1%$287/sqft |
Source: | ||
| 10/8/2022 | Listed for sale | $495,000+41%$290/sqft |
Source: | ||
Public tax history
| Year | Property taxes | Tax assessment |
|---|---|---|
| 2022 | $3,882 0% | $351,082 |
| 2021 | $3,882 -0.9% | $351,082 |
| 2018 | $3,918 -1.8% | $351,082 |
Find assessor info on the county website
Neighborhood: 41076
Nearby schools
GreatSchools rating
- 8/10Donald E. Cline Elementary SchoolGrades: PK-5Distance: 0.8 mi
- 5/10Campbell County Middle SchoolGrades: 6-8Distance: 4.3 mi
- 9/10Campbell County High SchoolGrades: 9-12Distance: 7.3 mi
Schools provided by the listing agent
- Elementary: Donald E.Cline Elem
- Middle: Campbell County Middle School
- High: Campbell County High
Source: NKMLS. This data may not be complete. We recommend contacting the local school district to confirm school assignments for this home.

Get pre-qualified for a loan
At Zillow Home Loans, we can pre-qualify you in as little as 5 minutes with no impact to your credit score.An equal housing lender. NMLS #10287.
