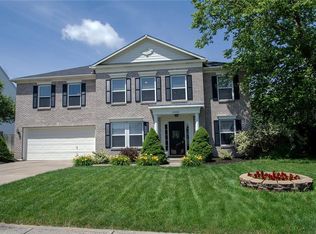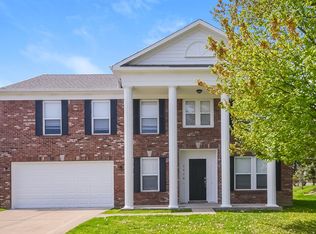Sold
$330,000
5964 N Rockingham Ln, McCordsville, IN 46055
4beds
3,084sqft
Residential, Single Family Residence
Built in 2001
10,018.8 Square Feet Lot
$332,500 Zestimate®
$107/sqft
$2,453 Estimated rent
Home value
$332,500
$289,000 - $382,000
$2,453/mo
Zestimate® history
Loading...
Owner options
Explore your selling options
What's special
Welcome Home! This exceptional 4 Bedroom, 3.5 Bath home offers abundant space & comfort for your entire family. The charming front porch is perfect for morning coffee. The Entry warmly invites you into the Living Room & Dining Room. The spacious Family Room w/cozy fireplace is ideal for relaxing or entertaining. Cooking is a joy in the well-equipped Kitchen w/loads of natural light & connecting seamlessly to the Breakfast Nook & Family Room. The generous Loft provides addl living space, perfect for a home office, playroom or media center. The expansive backyard offers limitless possibilities for outdoor fun, gardening or relaxing. At the end of the day, retreat to 1 of 4 well-appointed Bedrooms, incl the Primary Suite & secondary Bedroom w/its own en suite Bathroom. This home has something for everyone. Come See & Make it Home!
Zillow last checked: 8 hours ago
Listing updated: November 21, 2024 at 09:33am
Listing Provided by:
Kelly DeSchryver 317-997-8243,
Carpenter, REALTORS®
Bought with:
Jocelyn Deal
eXp Realty, LLC
Source: MIBOR as distributed by MLS GRID,MLS#: 21995240
Facts & features
Interior
Bedrooms & bathrooms
- Bedrooms: 4
- Bathrooms: 4
- Full bathrooms: 3
- 1/2 bathrooms: 1
- Main level bathrooms: 1
Primary bedroom
- Features: Carpet
- Level: Upper
- Area: 340 Square Feet
- Dimensions: 20x17
Bedroom 2
- Features: Carpet
- Level: Upper
- Area: 130 Square Feet
- Dimensions: 13x10
Bedroom 3
- Features: Carpet
- Level: Upper
- Area: 154 Square Feet
- Dimensions: 14x11
Bedroom 4
- Features: Carpet
- Level: Upper
- Area: 156 Square Feet
- Dimensions: 13x12
Bonus room
- Features: Carpet
- Level: Upper
- Area: 240 Square Feet
- Dimensions: 16x15
Breakfast room
- Features: Vinyl Plank
- Level: Main
- Area: 132 Square Feet
- Dimensions: 12x11
Dining room
- Features: Vinyl Plank
- Level: Main
- Area: 143 Square Feet
- Dimensions: 13x11
Family room
- Features: Vinyl Plank
- Level: Main
- Area: 357 Square Feet
- Dimensions: 21x17
Kitchen
- Features: Vinyl Plank
- Level: Main
- Area: 165 Square Feet
- Dimensions: 15x11
Laundry
- Features: Vinyl Plank
- Level: Main
- Area: 42 Square Feet
- Dimensions: 7x6
Living room
- Features: Vinyl Plank
- Level: Main
- Area: 154 Square Feet
- Dimensions: 14x11
Heating
- Forced Air
Cooling
- Has cooling: Yes
Appliances
- Included: Dishwasher, Gas Water Heater, MicroHood, Electric Oven, Refrigerator, Water Heater
- Laundry: Laundry Room, Main Level
Features
- Walk-In Closet(s), Eat-in Kitchen, Pantry
- Windows: Windows Vinyl, Wood Work Painted
- Has basement: No
- Number of fireplaces: 1
- Fireplace features: Family Room, Gas Log
Interior area
- Total structure area: 3,084
- Total interior livable area: 3,084 sqft
Property
Parking
- Total spaces: 2
- Parking features: Attached
- Attached garage spaces: 2
- Details: Garage Parking Other(Finished Garage)
Features
- Levels: Two
- Stories: 2
Lot
- Size: 10,018 sqft
- Features: Sidewalks, Street Lights, Rural - Subdivision, Trees-Small (Under 20 Ft)
Details
- Parcel number: 300501101002000006
- Horse amenities: None
Construction
Type & style
- Home type: SingleFamily
- Architectural style: Traditional
- Property subtype: Residential, Single Family Residence
Materials
- Vinyl With Brick
- Foundation: Slab
Condition
- Updated/Remodeled
- New construction: No
- Year built: 2001
Utilities & green energy
- Water: Municipal/City
Community & neighborhood
Location
- Region: Mccordsville
- Subdivision: Easton
HOA & financial
HOA
- Has HOA: Yes
- HOA fee: $300 annually
- Services included: Entrance Common, Maintenance, ParkPlayground, Snow Removal
- Association phone: 317-590-7363
Price history
| Date | Event | Price |
|---|---|---|
| 11/15/2024 | Sold | $330,000+3.2%$107/sqft |
Source: | ||
| 10/17/2024 | Pending sale | $319,900$104/sqft |
Source: | ||
| 10/1/2024 | Listed for sale | $319,900$104/sqft |
Source: | ||
| 9/3/2024 | Pending sale | $319,900$104/sqft |
Source: | ||
| 8/16/2024 | Price change | $319,900-1.2%$104/sqft |
Source: | ||
Public tax history
| Year | Property taxes | Tax assessment |
|---|---|---|
| 2024 | $5,392 +105.3% | $250,800 |
| 2023 | $2,626 +50.2% | $250,800 +5.5% |
| 2022 | $1,749 +0.2% | $237,700 +33.7% |
Find assessor info on the county website
Neighborhood: 46055
Nearby schools
GreatSchools rating
- 5/10Mt Comfort Elementary SchoolGrades: K-5Distance: 2.8 mi
- 6/10Mt Vernon Middle SchoolGrades: 6-8Distance: 5 mi
- 8/10Mt Vernon High SchoolGrades: 9-12Distance: 4.8 mi
Get a cash offer in 3 minutes
Find out how much your home could sell for in as little as 3 minutes with a no-obligation cash offer.
Estimated market value
$332,500

