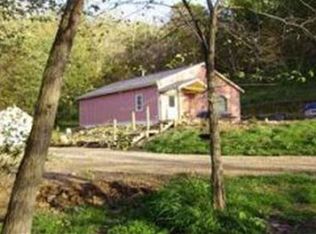Closed
$365,000
59634 County Road 71 Rd, Mazeppa, MN 55956
1beds
768sqft
Single Family Residence
Built in 2006
9.75 Acres Lot
$366,900 Zestimate®
$475/sqft
$1,067 Estimated rent
Home value
$366,900
Estimated sales range
Not available
$1,067/mo
Zestimate® history
Loading...
Owner options
Explore your selling options
What's special
Cozy Woodland Retreat Near Rochester. Escape to this charming one-bedroom cottage tucked away on 9.75 acres of serene woodlands, just 20 minutes from Rochester. A true nature lover’s paradise offering peaceful surroundings and direct access to outdoor adventures. Enjoy walking distance to the Zumbro River, perfect for canoeing, kayaking, or simply unwinding by the water. Inside, the stunning kitchen features abundant cabinetry, a large center island, and new fixtures. The home is designed for comfort with in-floor heating, a high-efficiency heater, and an on-demand hot water system. Additional upgrades include extra blown-in attic insulation, all up-to-code electrical work, and ownership of the water softener. Step outside to enjoy the wraparound deck with a drink rail, perfect for relaxing and taking in the beautiful, private views. A detached garage and storage shed provide ample space for vehicles, tools, and outdoor gear. Thoughtful landscaping includes in the center of a circle drive an apple tree plus erosion blankets and ground cover plantings for sustainability. Whether you’re seeking a full-time residence or a weekend getaway, this cozy retreat offers seclusion, beauty, and modern comforts—a rare find so close to the city. Don’t miss your chance to own this peaceful hideaway! Schedule your private showing today.
Zillow last checked: 8 hours ago
Listing updated: May 19, 2025 at 06:58am
Listed by:
Jodi Gillard 507-491-3288,
Lakes Sotheby's International Realty
Bought with:
Non-MLS
Source: NorthstarMLS as distributed by MLS GRID,MLS#: 6695795
Facts & features
Interior
Bedrooms & bathrooms
- Bedrooms: 1
- Bathrooms: 1
- Full bathrooms: 1
Bedroom 1
- Level: Main
- Area: 90 Square Feet
- Dimensions: 10x09
Deck
- Level: Main
- Area: 688 Square Feet
- Dimensions: 43x16
Foyer
- Level: Main
- Area: 32 Square Feet
- Dimensions: 08x04
Informal dining room
- Level: Main
- Area: 104 Square Feet
- Dimensions: 13x08
Kitchen
- Level: Main
- Area: 156 Square Feet
- Dimensions: 13x12
Living room
- Level: Main
- Area: 176 Square Feet
- Dimensions: 16x11
Patio
- Level: Main
- Area: 144 Square Feet
- Dimensions: 12x12
Porch
- Level: Main
- Area: 189 Square Feet
- Dimensions: 27x07
Heating
- Radiant Floor, Radiator(s)
Cooling
- None
Appliances
- Included: Dishwasher, Dryer, Gas Water Heater, Range, Refrigerator, Tankless Water Heater, Washer, Water Softener Owned
Features
- Has basement: No
- Number of fireplaces: 1
- Fireplace features: Electric
Interior area
- Total structure area: 768
- Total interior livable area: 768 sqft
- Finished area above ground: 768
- Finished area below ground: 0
Property
Parking
- Total spaces: 2
- Parking features: Detached, Gravel
- Garage spaces: 2
Accessibility
- Accessibility features: None
Features
- Levels: One
- Stories: 1
- Patio & porch: Covered, Deck, Rear Porch, Wrap Around
- Pool features: None
- Fencing: Wire,Wood
Lot
- Size: 9.75 Acres
- Features: Many Trees
Details
- Additional structures: Storage Shed
- Foundation area: 769
- Parcel number: R090014300
- Zoning description: Residential-Single Family
- Other equipment: Fuel Tank - Rented
Construction
Type & style
- Home type: SingleFamily
- Property subtype: Single Family Residence
Materials
- Fiber Board
- Foundation: Slab
- Roof: Age Over 8 Years,Asphalt
Condition
- Age of Property: 19
- New construction: No
- Year built: 2006
Utilities & green energy
- Electric: Circuit Breakers
- Gas: Propane
- Sewer: Septic System Compliant - Yes
- Water: Well
Community & neighborhood
Location
- Region: Mazeppa
HOA & financial
HOA
- Has HOA: No
Price history
| Date | Event | Price |
|---|---|---|
| 5/16/2025 | Sold | $365,000+2.8%$475/sqft |
Source: | ||
| 5/2/2025 | Pending sale | $354,900$462/sqft |
Source: | ||
| 4/28/2025 | Listed for sale | $354,900$462/sqft |
Source: | ||
| 4/25/2025 | Pending sale | $354,900$462/sqft |
Source: | ||
| 4/11/2025 | Listed for sale | $354,900+120.4%$462/sqft |
Source: | ||
Public tax history
| Year | Property taxes | Tax assessment |
|---|---|---|
| 2024 | $2,648 +9.9% | $278,600 +18.2% |
| 2023 | $2,410 -3.4% | $235,700 +5.2% |
| 2022 | $2,494 -0.7% | $224,100 |
Find assessor info on the county website
Neighborhood: 55956
Nearby schools
GreatSchools rating
- 9/10Zumbrota-Mazeppa Elementary SchoolGrades: 3-6Distance: 2.8 mi
- 5/10Zumbrota-Mazeppa Middle SchoolGrades: 7-8Distance: 9 mi
- 9/10Zumbrota-Mazeppa Senior High SchoolGrades: 9-12Distance: 8.9 mi

Get pre-qualified for a loan
At Zillow Home Loans, we can pre-qualify you in as little as 5 minutes with no impact to your credit score.An equal housing lender. NMLS #10287.
Sell for more on Zillow
Get a free Zillow Showcase℠ listing and you could sell for .
$366,900
2% more+ $7,338
With Zillow Showcase(estimated)
$374,238