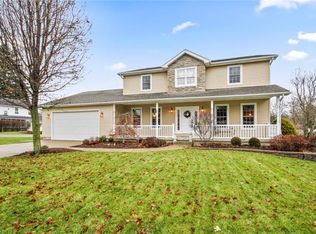Sold for $225,000
$225,000
5963 Tippecanoe Rd, Canfield, OH 44406
3beds
1,510sqft
Single Family Residence
Built in 1935
0.48 Acres Lot
$244,300 Zestimate®
$149/sqft
$1,823 Estimated rent
Home value
$244,300
$210,000 - $283,000
$1,823/mo
Zestimate® history
Loading...
Owner options
Explore your selling options
What's special
Very nice and clean vinyl farm house. Features 3 bedrooms, living room with hardwood floors under carpet, formal dining room, den, and eat in kitchen with appliances. First floor laundry. 2 Full baths. Plenty of storage. Full basement. Large 27x25 attached garage with opener. Huge driveway for plenty of parking. Really nice side yard. Large front porch. Enclosed back porch and much more. Agent Owned.
Zillow last checked: 8 hours ago
Listing updated: June 12, 2025 at 08:20am
Listing Provided by:
Joe Zidian 330-758-1607joe@zidhomes.com,
Zid Realty & Associates
Bought with:
Kathleen Chromchak, 2021003726
Berkshire Hathaway HomeServices Stouffer Realty
Source: MLS Now,MLS#: 5112114 Originating MLS: Youngstown Columbiana Association of REALTORS
Originating MLS: Youngstown Columbiana Association of REALTORS
Facts & features
Interior
Bedrooms & bathrooms
- Bedrooms: 3
- Bathrooms: 2
- Full bathrooms: 2
- Main level bathrooms: 1
Primary bedroom
- Description: blinds,Flooring: Carpet
- Level: Second
- Dimensions: 13 x 11
Bedroom
- Description: blinds, ceiling fan,Flooring: Carpet
- Level: Second
- Dimensions: 13 x 11
Bedroom
- Description: blinds,Flooring: Carpet
- Level: Second
- Dimensions: 10 x 9
Den
- Description: blinds,Flooring: Carpet
- Level: First
- Dimensions: 11 x 9
Dining room
- Description: blinds,Flooring: Hardwood
- Level: First
- Dimensions: 13 x 11
Eat in kitchen
- Description: Flooring: Ceramic Tile
- Level: First
- Dimensions: 11 x 9
Kitchen
- Description: Appliances and ceiling fan,Flooring: Ceramic Tile
- Level: First
- Dimensions: 11 x 9
Living room
- Description: ceiling fans and blinds. hardwood floors under carpets,Flooring: Carpet
- Level: First
- Dimensions: 15 x 13
Heating
- Forced Air, Gas
Cooling
- Central Air
Appliances
- Included: Dryer, Dishwasher, Disposal, Microwave, Range, Refrigerator, Washer
- Laundry: In Kitchen
Features
- Eat-in Kitchen
- Windows: Double Pane Windows
- Basement: Full
- Has fireplace: No
Interior area
- Total structure area: 1,510
- Total interior livable area: 1,510 sqft
- Finished area above ground: 1,510
Property
Parking
- Total spaces: 3
- Parking features: Attached, Garage, Garage Door Opener, Garage Faces Rear
- Attached garage spaces: 3
Features
- Levels: Two
- Stories: 2
- Patio & porch: Rear Porch, Enclosed, Front Porch, Patio, Porch
- Has view: Yes
- View description: City, Neighborhood
Lot
- Size: 0.48 Acres
- Features: City Lot
Details
- Additional structures: Garage(s)
- Parcel number: 320890004.010
Construction
Type & style
- Home type: SingleFamily
- Architectural style: Colonial
- Property subtype: Single Family Residence
Materials
- Vinyl Siding
- Foundation: Block, Brick/Mortar
- Roof: Asphalt,Fiberglass
Condition
- Year built: 1935
Utilities & green energy
- Sewer: Public Sewer
- Water: Public
Community & neighborhood
Location
- Region: Canfield
- Subdivision: L Rich 1
Other
Other facts
- Listing terms: Cash,Conventional,FHA,VA Loan
Price history
| Date | Event | Price |
|---|---|---|
| 5/29/2025 | Sold | $225,000$149/sqft |
Source: | ||
| 4/6/2025 | Pending sale | $225,000$149/sqft |
Source: | ||
| 4/4/2025 | Listed for sale | $225,000$149/sqft |
Source: | ||
Public tax history
Tax history is unavailable.
Neighborhood: 44406
Nearby schools
GreatSchools rating
- 10/10West Boulevard Elementary SchoolGrades: K-3Distance: 1.8 mi
- 7/10Boardman Glenwood Middle SchoolGrades: 7-8Distance: 2.5 mi
- 6/10Boardman High SchoolGrades: 9-12Distance: 2.6 mi
Schools provided by the listing agent
- District: Canfield LSD - 5004
Source: MLS Now. This data may not be complete. We recommend contacting the local school district to confirm school assignments for this home.
Get pre-qualified for a loan
At Zillow Home Loans, we can pre-qualify you in as little as 5 minutes with no impact to your credit score.An equal housing lender. NMLS #10287.
Sell for more on Zillow
Get a Zillow Showcase℠ listing at no additional cost and you could sell for .
$244,300
2% more+$4,886
With Zillow Showcase(estimated)$249,186
