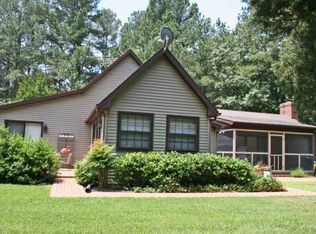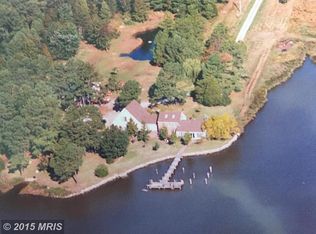Sold for $550,000
$550,000
5963 Indian Quarter Rd, Cambridge, MD 21613
2beds
1,354sqft
Single Family Residence
Built in 1950
14.3 Acres Lot
$549,900 Zestimate®
$406/sqft
$1,590 Estimated rent
Home value
$549,900
Estimated sales range
Not available
$1,590/mo
Zestimate® history
Loading...
Owner options
Explore your selling options
What's special
Enjoy over 800 feet of waterfront and unmatched privacy with this beautifully updated two-bedroom home situated on 15.3 acres. Featuring a cozy living room with water views, two wood-burning fireplaces (dining room and breezeway), plus a primary suite with bay window overlooking the water. The updated kitchen offers coastal charm with blue tile, and the bathroom includes a luxurious tiled shower. Recent improvements include installation of central HVAC, new dock decking, water & floating lift, new mechanical boat lift, new garage doors and freshly painted bedrooms. Outdoor features include a private dock, boat lift, floating pad, spacious entertaining deck, outdoor shower, fire pit, extra-tall carport for boats, 2-car garage, storage shed, and chicken coop. Perfect for boating, fishing, hunting, crabbing, or simply relaxing in a tranquil setting. Fully furnished and ready to move in! Conveniently located just down the street from Neck District Grill with easy access to downtown Cambridge shopping, dining, and entertainment while having the privacy of living out in nature. Don’t miss this rare Eastern Shore waterfront retreat!
Zillow last checked: 8 hours ago
Listing updated: September 08, 2025 at 05:12pm
Listed by:
Nicole Schreibstein Abbott 240-750-8467,
Northrop Realty
Bought with:
William Gray, 580258
New Realty, LLC
Source: Bright MLS,MLS#: MDDO2010020
Facts & features
Interior
Bedrooms & bathrooms
- Bedrooms: 2
- Bathrooms: 1
- Full bathrooms: 1
- Main level bathrooms: 1
- Main level bedrooms: 2
Primary bedroom
- Features: Flooring - HardWood, Walk-In Closet(s)
- Level: Main
- Area: 360 Square Feet
- Dimensions: 24 x 15
Bedroom 2
- Features: Flooring - HardWood, Ceiling Fan(s), Crown Molding
- Level: Main
- Area: 154 Square Feet
- Dimensions: 14 x 11
Dining room
- Features: Flooring - HardWood, Crown Molding, Fireplace - Wood Burning
- Level: Main
- Area: 180 Square Feet
- Dimensions: 15 x 12
Kitchen
- Features: Flooring - Ceramic Tile, Kitchen - Gas Cooking
- Level: Main
- Area: 120 Square Feet
- Dimensions: 10 x 12
Living room
- Features: Flooring - HardWood, Crown Molding
- Level: Main
- Area: 304 Square Feet
- Dimensions: 19 x 16
Heating
- Wall Unit, Central, Heat Pump, Electric, Propane
Cooling
- Central Air, Electric
Appliances
- Included: Dishwasher, Dryer, Extra Refrigerator/Freezer, Freezer, Oven/Range - Gas, Refrigerator, Washer, Electric Water Heater
- Laundry: Washer/Dryer Hookups Only
Features
- Attic, Kitchen - Galley, Bathroom - Tub Shower, Ceiling Fan(s), Combination Dining/Living, Crown Molding, Dining Area, Exposed Beams, Floor Plan - Traditional, Eat-in Kitchen, Paneled Walls, Dry Wall, Plaster Walls
- Flooring: Hardwood, Luxury Vinyl, Ceramic Tile
- Doors: Sliding Glass
- Windows: Double Pane Windows, Screens, Bay/Bow, Window Treatments
- Has basement: No
- Number of fireplaces: 2
- Fireplace features: Equipment, Glass Doors, Wood Burning
Interior area
- Total structure area: 1,354
- Total interior livable area: 1,354 sqft
- Finished area above ground: 1,354
- Finished area below ground: 0
Property
Parking
- Total spaces: 4
- Parking features: Garage Door Opener, Garage Faces Front, Gravel, Driveway, Attached, Detached Carport
- Attached garage spaces: 2
- Carport spaces: 2
- Covered spaces: 4
- Has uncovered spaces: Yes
Accessibility
- Accessibility features: Other
Features
- Levels: One
- Stories: 1
- Patio & porch: Deck, Enclosed
- Pool features: None
- Has view: Yes
- View description: Water, Creek/Stream, Pasture, Scenic Vista, River, Trees/Woods
- Has water view: Yes
- Water view: Water,Creek/Stream,River
- Waterfront features: Private Dock Site, River, Boat - Powered, Canoe/Kayak, Fishing Allowed, Personal Watercraft (PWC), Private Access
- Body of water: Hudson Creek
- Frontage length: Water Frontage Ft: 825
Lot
- Size: 14.30 Acres
- Features: Backs to Trees, Landscaped, Wooded, Private
Details
- Additional structures: Above Grade, Below Grade
- Parcel number: 1008179859
- Zoning: RR
- Special conditions: Standard
Construction
Type & style
- Home type: SingleFamily
- Architectural style: Cottage
- Property subtype: Single Family Residence
Materials
- Vinyl Siding
- Foundation: Crawl Space
- Roof: Shingle
Condition
- Excellent
- New construction: No
- Year built: 1950
Utilities & green energy
- Sewer: Septic Exists
- Water: Well
Community & neighborhood
Security
- Security features: Main Entrance Lock
Location
- Region: Cambridge
- Subdivision: None Available
Other
Other facts
- Listing agreement: Exclusive Right To Sell
- Ownership: Fee Simple
Price history
| Date | Event | Price |
|---|---|---|
| 9/8/2025 | Sold | $550,000$406/sqft |
Source: | ||
| 7/19/2025 | Contingent | $550,000$406/sqft |
Source: | ||
| 7/8/2025 | Listed for sale | $550,000+48.6%$406/sqft |
Source: | ||
| 5/11/2018 | Sold | $370,000-7.3%$273/sqft |
Source: Public Record Report a problem | ||
| 4/17/2018 | Listed for sale | $399,000+29.1%$295/sqft |
Source: Long & Foster Real Estate, Inc. #1004009603 Report a problem | ||
Public tax history
| Year | Property taxes | Tax assessment |
|---|---|---|
| 2025 | -- | $273,200 +5.4% |
| 2024 | $2,882 +5.7% | $259,200 +5.7% |
| 2023 | $2,727 | $245,200 |
Find assessor info on the county website
Neighborhood: 21613
Nearby schools
GreatSchools rating
- 2/10Sandy Hill Elementary SchoolGrades: PK-5Distance: 8.4 mi
- 2/10Mace's Lane Middle SchoolGrades: 6-8Distance: 8.6 mi
- 2/10Cambridge-South Dorchester High SchoolGrades: 9-12Distance: 9.2 mi
Schools provided by the listing agent
- District: Dorchester County Public Schools
Source: Bright MLS. This data may not be complete. We recommend contacting the local school district to confirm school assignments for this home.
Get pre-qualified for a loan
At Zillow Home Loans, we can pre-qualify you in as little as 5 minutes with no impact to your credit score.An equal housing lender. NMLS #10287.

