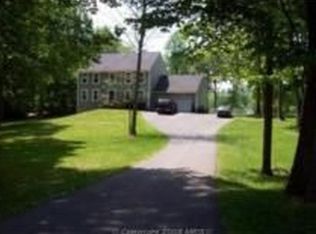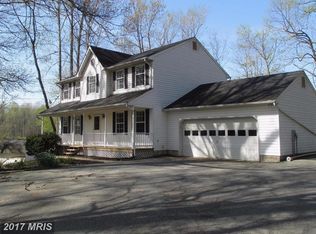Sold for $470,000
$470,000
5963 Hillside Rd, Saint Leonard, MD 20685
5beds
2,830sqft
Single Family Residence
Built in 1992
1 Acres Lot
$471,800 Zestimate®
$166/sqft
$3,188 Estimated rent
Home value
$471,800
$448,000 - $495,000
$3,188/mo
Zestimate® history
Loading...
Owner options
Explore your selling options
What's special
Located in the desirable Cherry Lane Farm community, this home offers the best of neighborhood living while being just minutes from local shops, dining, and the waterfront lifestyle that St. Leonard is known for. This stunning 5-bedroom, 4-bath Colonial sits proudly on a full 1-acre lot, offering the perfect blend of charm, space, and modern upgrades. From the moment you arrive, you’ll appreciate the classic curb appeal and the attached 2-car garage. Step inside to find brand-new luxury vinyl plank flooring that flows seamlessly throughout the main living spaces. The inviting family room features a cozy gas fireplace, perfect for relaxing evenings at home. A bright and airy enclosed sunroom extends your living space, ideal for enjoying morning coffee, reading, or entertaining year-round. The huge primary suite is a true retreat—boasting a spa-like bathroom complete with dual vanities, a jacuzzi tub, and a spacious layout that provides the ultimate relaxation. With five bedrooms and four full bathrooms, there’s room for everyone to spread out and enjoy their own private space. Outside, the expansive yard provides endless opportunities for gardening, entertaining, or simply enjoying the peace and privacy of your own slice of Southern Maryland. Don’t miss your chance to make this colonial gem your forever home!
Zillow last checked: 8 hours ago
Listing updated: November 14, 2025 at 10:47am
Listed by:
Brian Mayer 443-624-9398,
Real Broker, LLC
Bought with:
Terri McClain, 584923
RE/MAX One
Source: Bright MLS,MLS#: MDCA2022476
Facts & features
Interior
Bedrooms & bathrooms
- Bedrooms: 5
- Bathrooms: 4
- Full bathrooms: 4
- Main level bathrooms: 1
- Main level bedrooms: 1
Basement
- Area: 1168
Heating
- Heat Pump, Propane
Cooling
- Central Air, Electric
Appliances
- Included: Water Heater, Electric Water Heater
Features
- Basement: Connecting Stairway
- Number of fireplaces: 1
- Fireplace features: Gas/Propane
Interior area
- Total structure area: 3,504
- Total interior livable area: 2,830 sqft
- Finished area above ground: 2,336
- Finished area below ground: 494
Property
Parking
- Total spaces: 2
- Parking features: Garage Faces Front, Attached
- Attached garage spaces: 2
Accessibility
- Accessibility features: Other
Features
- Levels: Three
- Stories: 3
- Pool features: None
Lot
- Size: 1 Acres
Details
- Additional structures: Above Grade, Below Grade
- Parcel number: 0501217852
- Zoning: RUR
- Special conditions: Standard
Construction
Type & style
- Home type: SingleFamily
- Architectural style: Colonial
- Property subtype: Single Family Residence
Materials
- Vinyl Siding
- Foundation: Slab
Condition
- New construction: No
- Year built: 1992
Utilities & green energy
- Sewer: On Site Septic
- Water: Public
Community & neighborhood
Location
- Region: Saint Leonard
- Subdivision: Cherry Lane Farm
HOA & financial
HOA
- Has HOA: Yes
- HOA fee: $95 annually
Other
Other facts
- Listing agreement: Exclusive Right To Sell
- Ownership: Fee Simple
Price history
| Date | Event | Price |
|---|---|---|
| 11/13/2025 | Sold | $470,000+1.1%$166/sqft |
Source: | ||
| 9/27/2025 | Contingent | $465,000$164/sqft |
Source: | ||
| 9/10/2025 | Listed for sale | $465,000+45.3%$164/sqft |
Source: | ||
| 11/28/2011 | Sold | $320,000+1.6%$113/sqft |
Source: Public Record Report a problem | ||
| 8/2/2011 | Price change | $314,900-3.1%$111/sqft |
Source: Home Towne Real Estate #CA7569519 Report a problem | ||
Public tax history
| Year | Property taxes | Tax assessment |
|---|---|---|
| 2025 | $4,632 +6.9% | $429,300 +6.9% |
| 2024 | $4,332 +11.6% | $401,500 +7.4% |
| 2023 | $3,883 +2.6% | $373,700 |
Find assessor info on the county website
Neighborhood: 20685
Nearby schools
GreatSchools rating
- 5/10St Leonard Elementary SchoolGrades: PK-5Distance: 1.2 mi
- 3/10Southern Middle SchoolGrades: 6-8Distance: 3.9 mi
- 6/10Calvert High SchoolGrades: 9-12Distance: 8.7 mi
Schools provided by the listing agent
- District: Calvert County Public Schools
Source: Bright MLS. This data may not be complete. We recommend contacting the local school district to confirm school assignments for this home.

Get pre-qualified for a loan
At Zillow Home Loans, we can pre-qualify you in as little as 5 minutes with no impact to your credit score.An equal housing lender. NMLS #10287.

