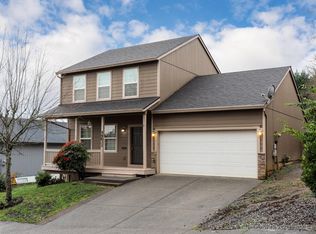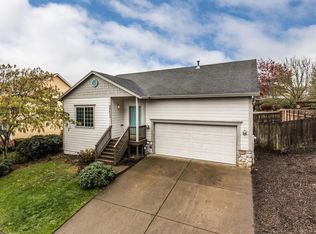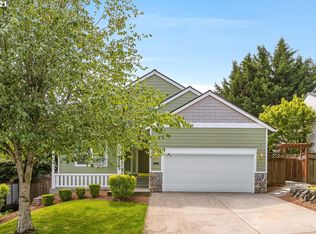Charming contemporary ranch style home, with three bedroom home with laminated floors and living room with faulted ceiling. Sliding glass door to backyard deck with tinted awning and central air. Fenced yard, and RV parking, double garage and a 1 year old roof. Home is contingent upon seller finding replacement home. Need to schedule appointment with 24 hour notice. All or any offers will be reviewed July 31,2020
This property is off market, which means it's not currently listed for sale or rent on Zillow. This may be different from what's available on other websites or public sources.


