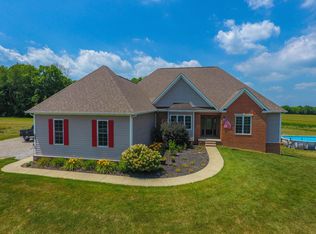Comfortably Luxurious Country Estate...thoughtfully designed...exceptionally well-appointed! A short drive to Central Ohio's vibrant amenities, you'll feel a world away in this private retreat. Welcoming foyer w/exquisite center staircase leads to wide open floor plan & multiple areas for gatherings. Fabulous kitchen w/tiered island & quartz counters has large informal dining area w/ panoramic views. Stunning study w/fireplace, king-sized owners bedroom + 3 more bedrooms on 2nd, fully finished walkout lower level w/covered patio. The 40' saltwater pool is just one of the multitude of outdoor recreational features. Cozy Cabin w/stocked pond sits way to the back while the 'tricked-out' 5-car Pole Barn is steps to the main house. Extensive Features List available upon request.
This property is off market, which means it's not currently listed for sale or rent on Zillow. This may be different from what's available on other websites or public sources.
