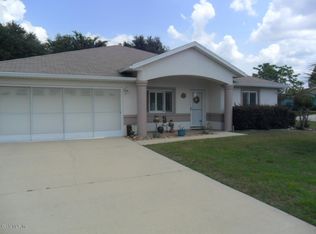Sold for $258,000 on 06/13/25
$258,000
5962 SW 98th Street Rd, Ocala, FL 34476
3beds
2,060sqft
Single Family Residence
Built in 2003
8,276 Square Feet Lot
$256,800 Zestimate®
$125/sqft
$1,759 Estimated rent
Home value
$256,800
$229,000 - $288,000
$1,759/mo
Zestimate® history
Loading...
Owner options
Explore your selling options
What's special
Almost Brand New! Beautifully remodeled 3BR/2BA home with over 2,000 sq ft of stylish living in sought-after Cherrywood Estates 55+ Community! Brand-new architectural shingle roof (2025), fresh paint throughout, and a fully landscaped lot with fresh mulch and irrigation. Inside, enjoy Mohawk RevWood water-resistant floors, porcelain tile baths, and a deluxe quartz kitchen with Samsung stainless steel appliances, huge breakfast bar, and ample cabinets. The spacious living room opens to a bright Florida room via motorized blinds, leading to a concrete patio and partially fenced yard—perfect for Florida’s outdoor lifestyle! The luxurious primary suite features tray ceilings, dual walk-in closets, a 12-blade fan, two quartz vanities, garden tub, and a separate tiled shower with bench and new glass doors. The 2nd bath has a marble vanity, glass shower doors, and lighted anti-fog mirror. HOA includes trash, cable, and internet. Enjoy resort-style amenities: clubhouse, pool, spa, and pavilion. Close to Publix, shopping, dining, and medical. Move-in ready with modern upgrades throughout! LICENSEE RELATED TO OWNER. TAXES DO NOT REFLECT ANY EXEMPTIONS.
Zillow last checked: 8 hours ago
Listing updated: June 16, 2025 at 06:49am
Listing Provided by:
Liliana Quaglia 630-479-4449,
OLYMPUS EXECUTIVE REALTY INC 407-469-0090
Bought with:
Jenni Kennedy, 3334033
OCALA REALTY WORLD LLC
Source: Stellar MLS,MLS#: O6295904 Originating MLS: Orlando Regional
Originating MLS: Orlando Regional

Facts & features
Interior
Bedrooms & bathrooms
- Bedrooms: 3
- Bathrooms: 2
- Full bathrooms: 2
Primary bedroom
- Features: Ceiling Fan(s), Walk-In Closet(s)
- Level: First
- Area: 266 Square Feet
- Dimensions: 19x14
Bedroom 2
- Features: Built-in Closet
- Level: First
- Area: 110 Square Feet
- Dimensions: 11x10
Bedroom 3
- Features: Built-in Closet
- Level: First
- Area: 180 Square Feet
- Dimensions: 15x12
Dining room
- Level: First
- Area: 117 Square Feet
- Dimensions: 13x9
Family room
- Features: Ceiling Fan(s)
- Level: First
- Area: 272 Square Feet
- Dimensions: 17x16
Florida room
- Level: First
- Area: 325 Square Feet
- Dimensions: 25x13
Foyer
- Level: First
- Area: 30 Square Feet
- Dimensions: 6x5
Kitchen
- Features: Breakfast Bar
- Level: First
- Area: 180 Square Feet
- Dimensions: 18x10
Laundry
- Level: First
- Area: 42 Square Feet
- Dimensions: 7x6
Living room
- Level: First
- Area: 216 Square Feet
- Dimensions: 18x12
Heating
- Central
Cooling
- Central Air
Appliances
- Included: Dishwasher, Microwave, Range, Refrigerator
- Laundry: Electric Dryer Hookup, Inside, Laundry Room, Washer Hookup
Features
- Cathedral Ceiling(s), Ceiling Fan(s), Kitchen/Family Room Combo, Living Room/Dining Room Combo, Open Floorplan, Thermostat, Vaulted Ceiling(s), Walk-In Closet(s)
- Flooring: Laminate, Porcelain Tile
- Doors: Sliding Doors
- Windows: Blinds, Window Treatments
- Has fireplace: No
Interior area
- Total structure area: 2,919
- Total interior livable area: 2,060 sqft
Property
Parking
- Total spaces: 2
- Parking features: Driveway, Garage Door Opener
- Attached garage spaces: 2
- Has uncovered spaces: Yes
Features
- Levels: One
- Stories: 1
- Patio & porch: Enclosed, Patio
- Exterior features: Irrigation System, Private Mailbox, Rain Gutters, Sidewalk
Lot
- Size: 8,276 sqft
- Dimensions: 81 x 100
Details
- Parcel number: 3568011712
- Zoning: R1
- Special conditions: None
Construction
Type & style
- Home type: SingleFamily
- Property subtype: Single Family Residence
Materials
- Stucco
- Foundation: Slab
- Roof: Shingle
Condition
- New construction: No
- Year built: 2003
Utilities & green energy
- Sewer: Public Sewer
- Water: Public
- Utilities for property: Electricity Connected, Sewer Connected, Street Lights, Water Connected
Community & neighborhood
Community
- Community features: Clubhouse, Deed Restrictions, Fitness Center, Pool, Sidewalks
Senior living
- Senior community: Yes
Location
- Region: Ocala
- Subdivision: CHERRYWOOD ESTATES
HOA & financial
HOA
- Has HOA: Yes
- HOA fee: $321 monthly
- Amenities included: Cable TV, Clubhouse, Fitness Center, Maintenance, Pool
- Services included: Cable TV, Community Pool, Internet, Maintenance Structure, Pool Maintenance, Trash
- Association name: Jennifer
- Association phone: 352-237-1675
Other fees
- Pet fee: $0 monthly
Other financial information
- Total actual rent: 0
Other
Other facts
- Listing terms: Cash,Conventional,FHA
- Ownership: Fee Simple
- Road surface type: Asphalt
Price history
| Date | Event | Price |
|---|---|---|
| 6/13/2025 | Sold | $258,000-2.6%$125/sqft |
Source: | ||
| 5/16/2025 | Pending sale | $264,800$129/sqft |
Source: | ||
| 4/28/2025 | Price change | $264,800-7.1%$129/sqft |
Source: | ||
| 4/18/2025 | Price change | $284,900-5%$138/sqft |
Source: | ||
| 4/3/2025 | Listed for sale | $299,900+89.8%$146/sqft |
Source: | ||
Public tax history
| Year | Property taxes | Tax assessment |
|---|---|---|
| 2024 | $4,412 +2.4% | $262,917 +5.5% |
| 2023 | $4,311 +10.8% | $249,140 +10% |
| 2022 | $3,892 +183.1% | $226,491 +116% |
Find assessor info on the county website
Neighborhood: Cherrywood Estates
Nearby schools
GreatSchools rating
- 3/10Hammett Bowen Jr. Elementary SchoolGrades: PK-5Distance: 1.5 mi
- 4/10Liberty Middle SchoolGrades: 6-8Distance: 1.3 mi
- 4/10West Port High SchoolGrades: 9-12Distance: 5.4 mi
Get a cash offer in 3 minutes
Find out how much your home could sell for in as little as 3 minutes with a no-obligation cash offer.
Estimated market value
$256,800
Get a cash offer in 3 minutes
Find out how much your home could sell for in as little as 3 minutes with a no-obligation cash offer.
Estimated market value
$256,800
