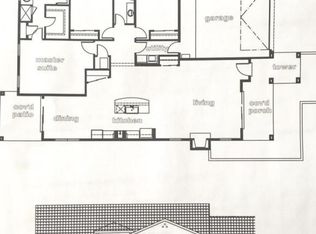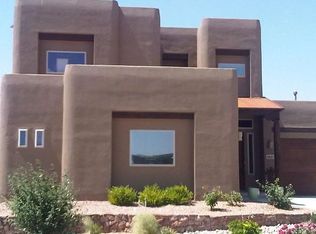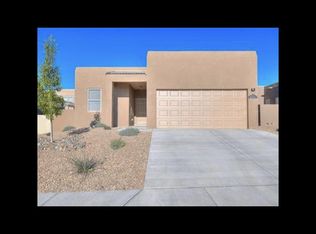The Calla floor plan design is a one-story 1,780 sq. ft home featuring 3 bedrooms, 2 bathrooms and a 2-car garage. The floor plan can be modified to fit your individual lifestyle. Part of our Signature Series, amenities in the Calla include granite counters with a rectangular undermount sink and 36" flat panel maple cabinets in the kitchen. The home also features ceiling fans with light kits in the family room and all bedrooms. Come visit us at Mariposa to select your finishes.
This property is off market, which means it's not currently listed for sale or rent on Zillow. This may be different from what's available on other websites or public sources.


