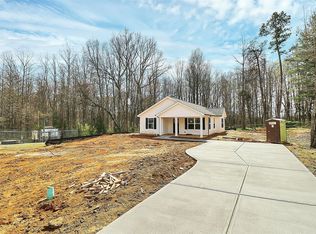Closed
$320,000
5962 Charlie Walker Rd, Kannapolis, NC 28081
3beds
1,334sqft
Single Family Residence
Built in 2023
0.92 Acres Lot
$320,800 Zestimate®
$240/sqft
$1,704 Estimated rent
Home value
$320,800
$302,000 - $343,000
$1,704/mo
Zestimate® history
Loading...
Owner options
Explore your selling options
What's special
Step into this charming, modern 3-bedroom, 2-bathroom home, where comfort and style meet! This newer property offers an inviting open-concept layout, with spacious living areas perfect for entertaining or relaxing. The bright and airy kitchen is equipped with modern appliances and ample counter space, making meal prep a breeze. Enjoy the luxurious feel of the primary suite, complete with a well-appointed en-suite bathroom and spacious closet. With two additional bedrooms, there's plenty of room for family, guests, or a home office with separate laundry room off the dining area. Outside, you'll find a beautifully landscaped .92 acre yard perfect for enjoying the outdoors. Conveniently located near schools, shopping, and dining, this home truly has it all!
Zillow last checked: 8 hours ago
Listing updated: May 12, 2025 at 11:59am
Listing Provided by:
Melissa Small Melissa.Small@CBCarolinas.com,
Coldwell Banker Realty
Bought with:
Jeremy Ogles
Horizon Realty Carolinas
Source: Canopy MLS as distributed by MLS GRID,MLS#: 4240180
Facts & features
Interior
Bedrooms & bathrooms
- Bedrooms: 3
- Bathrooms: 2
- Full bathrooms: 2
- Main level bedrooms: 3
Primary bedroom
- Level: Main
Bedroom s
- Level: Main
Bedroom s
- Level: Main
Bathroom full
- Level: Main
Bathroom full
- Level: Main
Dining room
- Level: Main
Great room
- Level: Main
Kitchen
- Level: Main
Laundry
- Level: Main
Heating
- Electric, Heat Pump
Cooling
- Central Air, Heat Pump
Appliances
- Included: Dishwasher, Disposal, Electric Range, Electric Water Heater, Refrigerator, Self Cleaning Oven
- Laundry: Electric Dryer Hookup, Laundry Room, Main Level, Washer Hookup
Features
- Attic Other
- Flooring: Carpet, Vinyl
- Doors: Insulated Door(s)
- Windows: Insulated Windows
- Has basement: No
- Attic: Other
Interior area
- Total structure area: 1,334
- Total interior livable area: 1,334 sqft
- Finished area above ground: 1,334
- Finished area below ground: 0
Property
Parking
- Parking features: Driveway
- Has uncovered spaces: Yes
- Details: Oversized driveway
Features
- Levels: One
- Stories: 1
- Patio & porch: Covered, Front Porch, Rear Porch
Lot
- Size: 0.92 Acres
- Features: Open Lot, Wooded
Details
- Parcel number: 56044025920000
- Zoning: LDR
- Special conditions: Relocation
Construction
Type & style
- Home type: SingleFamily
- Property subtype: Single Family Residence
Materials
- Vinyl
- Foundation: Slab
- Roof: Composition
Condition
- New construction: No
- Year built: 2023
Details
- Builder model: The Oakwood
Utilities & green energy
- Sewer: Septic Installed
- Water: Well
Community & neighborhood
Security
- Security features: Carbon Monoxide Detector(s), Smoke Detector(s)
Location
- Region: Kannapolis
- Subdivision: None
Other
Other facts
- Listing terms: Cash,Conventional,FHA,VA Loan,Relocation Property
- Road surface type: Concrete, Paved
Price history
| Date | Event | Price |
|---|---|---|
| 5/12/2025 | Sold | $320,000+0.6%$240/sqft |
Source: | ||
| 4/1/2025 | Listed for sale | $318,000+11.6%$238/sqft |
Source: | ||
| 6/29/2023 | Sold | $285,000$214/sqft |
Source: | ||
| 3/24/2023 | Price change | $285,000-9.5%$214/sqft |
Source: | ||
| 3/10/2023 | Listed for sale | $315,000+800%$236/sqft |
Source: | ||
Public tax history
| Year | Property taxes | Tax assessment |
|---|---|---|
| 2024 | $1,931 +770.5% | $285,580 +981.7% |
| 2023 | $222 | $26,400 |
| 2022 | $222 | $26,400 |
Find assessor info on the county website
Neighborhood: 28081
Nearby schools
GreatSchools rating
- 5/10Fred L Wilson ElementaryGrades: K-5Distance: 1 mi
- 1/10Kannapolis MiddleGrades: 6-8Distance: 2.8 mi
- 2/10A. L. Brown High SchoolGrades: 9-12Distance: 2.6 mi
Schools provided by the listing agent
- Elementary: Fred Wilson
- Middle: Kannapolis
- High: A.L. Brown
Source: Canopy MLS as distributed by MLS GRID. This data may not be complete. We recommend contacting the local school district to confirm school assignments for this home.
Get a cash offer in 3 minutes
Find out how much your home could sell for in as little as 3 minutes with a no-obligation cash offer.
Estimated market value$320,800
Get a cash offer in 3 minutes
Find out how much your home could sell for in as little as 3 minutes with a no-obligation cash offer.
Estimated market value
$320,800
