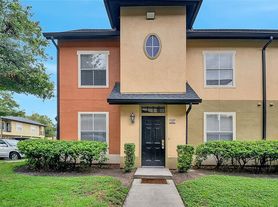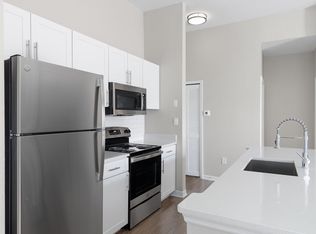Welcome to this bright and spacious 1-bedroom, 1-bath condo in the highly desirable Fountains at MetroWest! This open-concept home features a generous living and dining area, a bedroom with a walk-in closet, a private balcony with extra storage, and in-unit laundry with washer and dryer included. The kitchen comes fully equipped with all appliances, so you can move right in and start enjoying your new home.
The Fountains is a gated community offering resort-style amenities, including a sparkling pool, fitness center, and a relaxing lakefront deck. Perfectly located in the heart of MetroWest, you'll be just minutes from Universal Orlando, Valencia College, the Mall at Millenia, Orlando International Premium Outlets, Dr. Phillips dining, and all of Orlando's top attractions. With easy access to I-4, 408, and the Turnpike, commuting anywhere in Central Florida is a breeze.
The application process is simple, with a $55 fee per adult applicant. Approval requires income of at least three times the monthly rent and overall good credit.
Equal Housing Opportunity
AMENITIES:
* Pool
* Fitness center
* Tennis court
* Clubhouse
* Laundry room
By submitting your information on this page you consent to being contacted by the Property Manager and RentEngine via SMS, phone, or email.
Apartment for rent
$1,300/mo
5961 Westgate Dr APT 2034, Orlando, FL 32835
1beds
713sqft
Price may not include required fees and charges.
Apartment
Available now
Cats, dogs OK
Central air
In unit laundry
On street parking
-- Heating
Travel times
Zillow can help you save for your dream home
With a 6% savings match, a first-time homebuyer savings account is designed to help you reach your down payment goals faster.
Offer exclusive to Foyer+; Terms apply. Details on landing page.
Facts & features
Interior
Bedrooms & bathrooms
- Bedrooms: 1
- Bathrooms: 1
- Full bathrooms: 1
Rooms
- Room types: Laundry Room
Cooling
- Central Air
Appliances
- Included: Dryer, Washer
- Laundry: In Unit, Shared
Features
- Walk In Closet
Interior area
- Total interior livable area: 713 sqft
Property
Parking
- Parking features: On Street
- Details: Contact manager
Features
- Patio & porch: Deck
- Exterior features: Balcony, Tennis Court(s), Walk In Closet
Details
- Parcel number: 282236285720340
Construction
Type & style
- Home type: Apartment
- Property subtype: Apartment
Building
Management
- Pets allowed: Yes
Community & HOA
Community
- Features: Fitness Center, Pool, Tennis Court(s)
HOA
- Amenities included: Fitness Center, Pool, Tennis Court(s)
Location
- Region: Orlando
Financial & listing details
- Lease term: 1 Year
Price history
| Date | Event | Price |
|---|---|---|
| 10/16/2025 | Listed for rent | $1,300$2/sqft |
Source: Zillow Rentals | ||
| 10/15/2025 | Listing removed | $1,300$2/sqft |
Source: Zillow Rentals | ||
| 9/19/2025 | Listed for rent | $1,300$2/sqft |
Source: Zillow Rentals | ||
| 7/29/2025 | Listing removed | $171,900$241/sqft |
Source: | ||
| 1/30/2025 | Listed for sale | $171,900+243.8%$241/sqft |
Source: | ||

