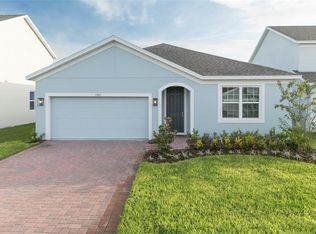Sold for $524,990 on 05/23/25
$524,990
5961 Vision Rd, Saint Cloud, FL 34771
5beds
2,737sqft
Single Family Residence
Built in 2024
8,561 Square Feet Lot
$515,200 Zestimate®
$192/sqft
$2,805 Estimated rent
Home value
$515,200
$464,000 - $572,000
$2,805/mo
Zestimate® history
Loading...
Owner options
Explore your selling options
What's special
Our exceptional Sutton plan is located on a great corner homesite and features an open-concept design with a total of 5 Bedrooms and 3.5 Baths, including a 2nd Primary Suite on the 1st floor. Separate Living Room located by front entry would make a great space for home office or playroom. The spacious Family Rm overlooks rear covered lanai - great for entertaining and outdoor living! Beautiful Tile flooring is featured throughout the 1st floor Main living areas. Upgraded Kitchen boasts 42" white cabinetry with crown molding, quartz countertops, tile backsplash, large corner pantry closet, and stainless appliances. Second floor features additional Family Rm / Loft, providing even more gathering space. Decorative stone accent is featured on front exterior, and attractive Brick paver driveway and lead walk are included. Our High Performance Home package is included, offering amazing features that provide energy efficiency, smart home technology, and elements of a healthy lifestyle. Trinity Place offers incredible amenities including resort-style pool and cabana, a shaded tot lot for the little ones, and a dog park. Community is conveniently located near Shopping and Dining, with easy access to major thoroughfares.
Zillow last checked: 8 hours ago
Listing updated: May 27, 2025 at 01:27pm
Listing Provided by:
Stephen Wood 321-231-2077,
RISEWELL HOMES FLORIDA LLC 888-827-4421
Bought with:
Cleamance Dib Padilla, 3556372
EXP REALTY LLC
Source: Stellar MLS,MLS#: O6279581 Originating MLS: Orlando Regional
Originating MLS: Orlando Regional

Facts & features
Interior
Bedrooms & bathrooms
- Bedrooms: 5
- Bathrooms: 4
- Full bathrooms: 3
- 1/2 bathrooms: 1
Primary bedroom
- Features: Walk-In Closet(s)
- Level: Second
- Area: 208 Square Feet
- Dimensions: 13x16
Bedroom 2
- Features: Built-in Closet
- Level: Second
- Area: 110 Square Feet
- Dimensions: 10x11
Bedroom 3
- Features: Built-in Closet
- Level: Second
- Area: 132 Square Feet
- Dimensions: 12x11
Bedroom 4
- Features: Built-in Closet
- Level: Second
- Area: 143 Square Feet
- Dimensions: 13x11
Bedroom 5
- Features: Walk-In Closet(s)
- Level: First
- Area: 143 Square Feet
- Dimensions: 13x11
Balcony porch lanai
- Level: First
- Area: 99 Square Feet
- Dimensions: 11x9
Dining room
- Level: First
- Area: 140 Square Feet
- Dimensions: 14x10
Family room
- Level: Second
- Area: 156 Square Feet
- Dimensions: 13x12
Family room
- Level: First
- Area: 240 Square Feet
- Dimensions: 15x16
Kitchen
- Level: First
- Area: 160 Square Feet
- Dimensions: 10x16
Living room
- Level: First
- Area: 144 Square Feet
- Dimensions: 12x12
Heating
- Central, Electric
Cooling
- Central Air
Appliances
- Included: Dishwasher, Disposal, Microwave, Range
- Laundry: Inside, Laundry Room
Features
- Kitchen/Family Room Combo, Open Floorplan, Solid Surface Counters, Thermostat, Walk-In Closet(s)
- Flooring: Carpet, Ceramic Tile
- Doors: Sliding Doors
- Windows: Double Pane Windows, Insulated Windows
- Has fireplace: No
Interior area
- Total structure area: 3,330
- Total interior livable area: 2,737 sqft
Property
Parking
- Total spaces: 2
- Parking features: Garage - Attached
- Attached garage spaces: 2
- Details: Garage Dimensions: 19x23
Features
- Levels: Two
- Stories: 2
- Patio & porch: Covered, Rear Porch
- Exterior features: Irrigation System, Sidewalk
Lot
- Size: 8,561 sqft
- Features: Corner Lot, Sidewalk
Details
- Parcel number: 032631532500011180
- Zoning: RES
- Special conditions: None
Construction
Type & style
- Home type: SingleFamily
- Architectural style: Contemporary
- Property subtype: Single Family Residence
Materials
- Block, Stone, Stucco, Wood Frame
- Foundation: Slab
- Roof: Shingle
Condition
- Completed
- New construction: Yes
- Year built: 2024
Details
- Builder model: Sutton
- Builder name: Landsea Homes
Utilities & green energy
- Sewer: Public Sewer
- Water: Public
- Utilities for property: Cable Available, Electricity Connected, Public, Sewer Connected, Underground Utilities, Water Connected
Community & neighborhood
Security
- Security features: Smoke Detector(s)
Community
- Community features: Playground, Pool
Location
- Region: Saint Cloud
- Subdivision: TRINITY PLACE PH 1
HOA & financial
HOA
- Has HOA: Yes
- HOA fee: $66 monthly
- Amenities included: Playground, Pool
- Services included: Community Pool, Pool Maintenance
- Association name: Evergreen Lifestyle Management / Ryan Fernandes
- Association phone: 877-221-6919
Other fees
- Pet fee: $0 monthly
Other financial information
- Total actual rent: 0
Other
Other facts
- Listing terms: Cash,Conventional,FHA,VA Loan
- Ownership: Fee Simple
- Road surface type: Paved
Price history
| Date | Event | Price |
|---|---|---|
| 5/23/2025 | Sold | $524,990+5%$192/sqft |
Source: | ||
| 4/3/2025 | Pending sale | $499,990$183/sqft |
Source: | ||
| 2/20/2025 | Price change | $499,990-4.8%$183/sqft |
Source: | ||
| 2/11/2025 | Listed for sale | $524,990$192/sqft |
Source: | ||
Public tax history
| Year | Property taxes | Tax assessment |
|---|---|---|
| 2024 | $3,091 +12.1% | $50,000 +25% |
| 2023 | $2,757 | $40,000 |
Find assessor info on the county website
Neighborhood: 34771
Nearby schools
GreatSchools rating
- 5/10Hickory Tree Elementary SchoolGrades: PK-5Distance: 3.4 mi
- 6/10Middle School AAGrades: 6-8Distance: 5.2 mi
- 5/10Harmony High SchoolGrades: 9-12Distance: 5 mi
Schools provided by the listing agent
- Elementary: Hickory Tree Elem
- Middle: Harmony Middle
- High: Harmony High
Source: Stellar MLS. This data may not be complete. We recommend contacting the local school district to confirm school assignments for this home.
Get a cash offer in 3 minutes
Find out how much your home could sell for in as little as 3 minutes with a no-obligation cash offer.
Estimated market value
$515,200
Get a cash offer in 3 minutes
Find out how much your home could sell for in as little as 3 minutes with a no-obligation cash offer.
Estimated market value
$515,200
