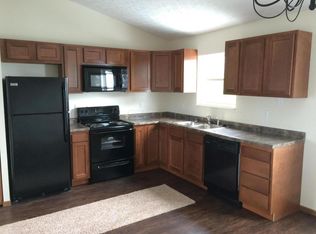This Large & Lovely, 3 bedroom , 2.5 bath, 2 sty home is Everything! Addl features: large loft, ceiling fans throughout & freshly painted, wood flooring throughout, finished lower level & large deck, A/ C 2019; Master has separate tub & shower areas and beautifully finished lower level includes kitchenette with standard size smooth top range....don't sleep on this Gem !
This property is off market, which means it's not currently listed for sale or rent on Zillow. This may be different from what's available on other websites or public sources.
