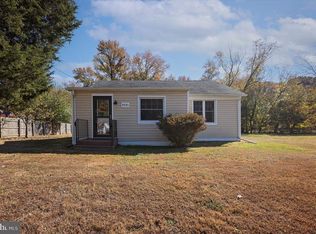Someone pointed out to me that some how the lot and house that caught firewas what was listed here. I am unsure why that happened. We purchased the property in 2011 anda home that had caught fire was here. We donated to the local firehouse, did a controled burn, and then waited a few years to build our home. Our home is unique because it is 2 homes in one. We each have a seperate entrance, our own eletric hook up, our own forced hot water heaters, and generators. Outisde there is almost 3 acres which consists of two parcels with seperate water and sewer allegations. The back parcel has a right away to a seperate driveway and can be sold off or built on. There are 3 sheds as well as a detached garage that is 4 bays and the 5th bay is a half bath, workout room, and hunting room. Fenced in salt water pool with slide, diving board, basket ball hoop, and volleyball net. Area is concrete with lnadscaping and a retractable eletric awning.Out front is a retractable flag pole with electric and an area where a garden is. The front house features 6 bedrooms (5 upstairs and main downstairs), 3.5 bathrooms, living room, formal dining room, large kitchen, breakfast nook, laundry room, and fenced in deck. The second home is 2 bedrooms, formal dining room, kitchen, summer kitchen, laundry room, extra large living room, eating area, sitting room, and 2 full bathrooms. There are steps to go upstairs into an attic or it could be finished off into more rooms (there is eletric up there). The two homes are connected by a two car garage.
This property is off market, which means it's not currently listed for sale or rent on Zillow. This may be different from what's available on other websites or public sources.

