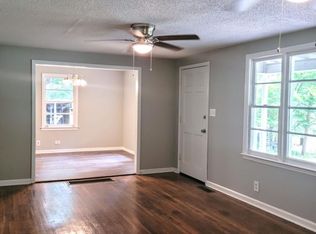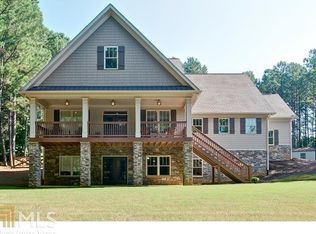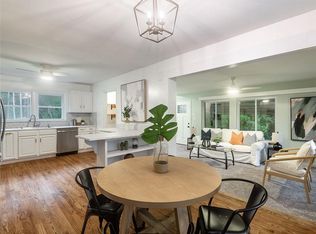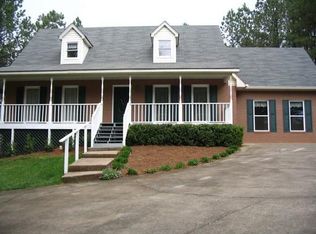Closed
$470,000
5961 Old Stilesboro Rd NW, Acworth, GA 30101
5beds
2,500sqft
Single Family Residence, Residential
Built in 1997
0.6 Acres Lot
$476,900 Zestimate®
$188/sqft
$2,856 Estimated rent
Home value
$476,900
$453,000 - $501,000
$2,856/mo
Zestimate® history
Loading...
Owner options
Explore your selling options
What's special
Discover 5961 Old Stilesboro Rd, a hidden gem in the heart of Acworth. This custom built home has many modifications from the original floorplan, expanded with sizable rooms, high vaulted and trey ceilings, a larger eat in kitchen with island and more. The property is in a prime location offering the perfect balance of tranquility and accessibility. With Allatoona Creek Park and trails just across the street, this home comes with a serene escape into nature, while also offering nearby amenities, including Allatoona high school just a stone's throw away. As you step inside, you'll immediately notice the recently refinished hardwood floors, which not only add a touch of elegance to the interior but also provide a warm and inviting ambiance. The spacious living room boasts an open layout, promoting a sense of togetherness and ensuring seamless interaction with the rest of the home. One of the other standout features is the beautifully renovated and expanded kitchen which features gorgeous Alderwood cabinets, granite, tile backsplash and stainless steel appliances. For those cozy evenings, there's a fireplace where you can relax and unwind. Vaulted and trey ceilings throughout the home add a touch of grandeur to the living spaces, making your home feel spacious and uniquely stylish. The spacious master bathroom features custom dual vanities, a stand up shower, and a soaking tub. The property also boasts a back porch with built-in seating, creating an ideal space for relaxation and outdoor entertainment. Whether it's sipping your morning coffee or hosting a barbecue, this nearly half acre outdoor oasis has you covered. Well kept and maintained, this 4 sided brick home features a new roof with transferable warranty, all new fresh paint and more. Hurry, you won’t want to miss this special property!
Zillow last checked: 8 hours ago
Listing updated: January 04, 2024 at 03:55am
Listing Provided by:
Abbie Agents,
Keller Williams Buckhead 404-604-3800,
ABBIE SHEPHERD,
Keller Williams Buckhead
Bought with:
Justin Morgan, 370676
EXP Realty, LLC.
Source: FMLS GA,MLS#: 7298566
Facts & features
Interior
Bedrooms & bathrooms
- Bedrooms: 5
- Bathrooms: 3
- Full bathrooms: 3
- Main level bathrooms: 1
- Main level bedrooms: 2
Primary bedroom
- Features: None
- Level: None
Bedroom
- Features: None
Primary bathroom
- Features: Double Vanity, Separate His/Hers, Separate Tub/Shower, Soaking Tub
Dining room
- Features: Open Concept
Kitchen
- Features: Country Kitchen, Kitchen Island
Heating
- Forced Air, Natural Gas
Cooling
- Central Air
Appliances
- Included: Dishwasher
- Laundry: Laundry Room, Main Level
Features
- High Ceilings 10 ft Main, High Speed Internet, Tray Ceiling(s), Vaulted Ceiling(s)
- Flooring: Hardwood
- Windows: Insulated Windows
- Basement: Finished,Finished Bath
- Has fireplace: Yes
- Fireplace features: Gas Log
- Common walls with other units/homes: No Common Walls
Interior area
- Total structure area: 2,500
- Total interior livable area: 2,500 sqft
Property
Parking
- Total spaces: 2
- Parking features: Driveway, Garage
- Garage spaces: 2
- Has uncovered spaces: Yes
Accessibility
- Accessibility features: None
Features
- Levels: Three Or More
- Patio & porch: Deck, Rear Porch
- Exterior features: Balcony, Private Yard
- Pool features: None
- Spa features: None
- Fencing: Back Yard
- Has view: Yes
- View description: Rural, Trees/Woods
- Waterfront features: None
- Body of water: None
Lot
- Size: 0.60 Acres
- Features: Front Yard, Private
Details
- Additional structures: Garage(s)
- Parcel number: 20015100270
- Other equipment: None
- Horse amenities: None
Construction
Type & style
- Home type: SingleFamily
- Architectural style: Traditional
- Property subtype: Single Family Residence, Residential
Materials
- Brick 4 Sides
- Foundation: Brick/Mortar
- Roof: Concrete
Condition
- Updated/Remodeled
- New construction: No
- Year built: 1997
Details
- Warranty included: Yes
Utilities & green energy
- Electric: None
- Sewer: Septic Tank
- Water: Public
- Utilities for property: Cable Available, Electricity Available, Natural Gas Available, Phone Available, Sewer Available, Water Available
Green energy
- Energy efficient items: None
- Energy generation: None
Community & neighborhood
Security
- Security features: Carbon Monoxide Detector(s), Security System Owned, Smoke Detector(s)
Community
- Community features: Dog Park, Near Schools, Near Trails/Greenway, Park
Location
- Region: Acworth
- Subdivision: None
Other
Other facts
- Road surface type: Asphalt
Price history
| Date | Event | Price |
|---|---|---|
| 12/28/2023 | Sold | $470,000-3.9%$188/sqft |
Source: | ||
| 12/20/2023 | Pending sale | $489,000$196/sqft |
Source: | ||
| 12/14/2023 | Contingent | $489,000$196/sqft |
Source: | ||
| 11/16/2023 | Listed for sale | $489,000+5.2%$196/sqft |
Source: | ||
| 5/19/2023 | Listing removed | -- |
Source: Owner | ||
Public tax history
| Year | Property taxes | Tax assessment |
|---|---|---|
| 2024 | $4,244 +827% | $164,956 +48.9% |
| 2023 | $458 -25.1% | $110,808 +18.8% |
| 2022 | $611 | $93,252 |
Find assessor info on the county website
Neighborhood: 30101
Nearby schools
GreatSchools rating
- 8/10Pickett's Mill Elementary SchoolGrades: PK-5Distance: 0.8 mi
- 7/10Durham Middle SchoolGrades: 6-8Distance: 1.4 mi
- 8/10Allatoona High SchoolGrades: 9-12Distance: 1.1 mi
Schools provided by the listing agent
- Elementary: Pickett's Mill
- Middle: Durham
- High: Allatoona
Source: FMLS GA. This data may not be complete. We recommend contacting the local school district to confirm school assignments for this home.
Get a cash offer in 3 minutes
Find out how much your home could sell for in as little as 3 minutes with a no-obligation cash offer.
Estimated market value
$476,900
Get a cash offer in 3 minutes
Find out how much your home could sell for in as little as 3 minutes with a no-obligation cash offer.
Estimated market value
$476,900



