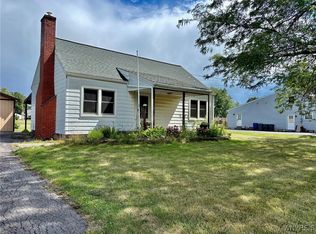Closed
$289,000
5961 Garlow Rd, Niagara Falls, NY 14304
4beds
2,400sqft
Single Family Residence
Built in 1941
0.54 Acres Lot
$338,600 Zestimate®
$120/sqft
$2,745 Estimated rent
Home value
$338,600
$315,000 - $362,000
$2,745/mo
Zestimate® history
Loading...
Owner options
Explore your selling options
What's special
This spacious home as so much to offer including a large In-Law setup. Also an eat-in kitchen, large primary suite with upper deck overlooking the yard, 1st floor bedroom, 3 season room with gas fireplace and all sliding doors to enjoy the summers, extra large fully fenced yard with a 2nd garage for a man cave/she shed. There is also a walkout basement to the attached garage and plenty of additional parking, a newer roof and central air.
Zillow last checked: 8 hours ago
Listing updated: December 07, 2023 at 10:44am
Listed by:
Michael A Johnson 716-628-1900,
Howard Hanna WNY Inc.,
Joseph J Mangano Jr 716-531-2576,
Howard Hanna WNY Inc.
Bought with:
Dawn Moran, 10301222598
HUNT Real Estate Corporation
Source: NYSAMLSs,MLS#: B1471261 Originating MLS: Buffalo
Originating MLS: Buffalo
Facts & features
Interior
Bedrooms & bathrooms
- Bedrooms: 4
- Bathrooms: 3
- Full bathrooms: 3
- Main level bathrooms: 1
- Main level bedrooms: 1
Bedroom 1
- Level: First
- Dimensions: 10 x 16
Bedroom 1
- Level: First
- Dimensions: 10.00 x 16.00
Bedroom 2
- Level: Second
- Dimensions: 18 x 30
Bedroom 2
- Level: Second
- Dimensions: 18.00 x 30.00
Bedroom 3
- Level: Second
- Dimensions: 17 x 28
Bedroom 3
- Level: Second
- Dimensions: 17.00 x 28.00
Bedroom 4
- Level: Second
- Dimensions: 10 x 16
Bedroom 4
- Level: Second
- Dimensions: 10.00 x 16.00
Kitchen
- Dimensions: 13 x 11
Kitchen
- Dimensions: 13.00 x 11.00
Living room
- Dimensions: 20 x 14
Living room
- Dimensions: 20.00 x 14.00
Other
- Level: First
- Dimensions: 12 x 11
Other
- Level: Second
Other
- Level: Second
Other
- Level: First
- Dimensions: 12.00 x 11.00
Other
- Level: Second
Other
- Level: Second
Heating
- Geothermal, Forced Air
Cooling
- Central Air
Appliances
- Included: Appliances Negotiable, Gas Water Heater
- Laundry: In Basement
Features
- Ceiling Fan(s), Eat-in Kitchen, Separate/Formal Living Room, Sliding Glass Door(s), Bedroom on Main Level, In-Law Floorplan, Main Level Primary
- Flooring: Carpet, Tile, Varies, Vinyl
- Doors: Sliding Doors
- Basement: Full,Walk-Out Access,Sump Pump
- Number of fireplaces: 2
Interior area
- Total structure area: 2,400
- Total interior livable area: 2,400 sqft
Property
Parking
- Total spaces: 2
- Parking features: Attached, Garage, Driveway, Garage Door Opener
- Attached garage spaces: 2
Features
- Levels: Two
- Stories: 2
- Patio & porch: Deck
- Exterior features: Blacktop Driveway, Concrete Driveway, Deck, Fully Fenced
- Fencing: Full
Lot
- Size: 0.54 Acres
- Dimensions: 100 x 237
- Features: Residential Lot
Details
- Additional structures: Barn(s), Outbuilding
- Parcel number: 2924891320050001020000
- Special conditions: Standard
Construction
Type & style
- Home type: SingleFamily
- Architectural style: Contemporary,Two Story
- Property subtype: Single Family Residence
Materials
- Vinyl Siding
- Foundation: Block
- Roof: Asphalt
Condition
- Resale
- Year built: 1941
Utilities & green energy
- Electric: Circuit Breakers
- Sewer: Connected
- Water: Connected, Public
- Utilities for property: Cable Available, Sewer Connected, Water Connected
Community & neighborhood
Location
- Region: Niagara Falls
- Subdivision: J H Keller
Other
Other facts
- Listing terms: Cash,Conventional,FHA,VA Loan
Price history
| Date | Event | Price |
|---|---|---|
| 12/7/2023 | Sold | $289,000-9.7%$120/sqft |
Source: | ||
| 9/22/2023 | Pending sale | $319,900$133/sqft |
Source: | ||
| 9/11/2023 | Listed for sale | $319,900$133/sqft |
Source: | ||
| 7/18/2023 | Contingent | $319,900$133/sqft |
Source: | ||
| 7/17/2023 | Pending sale | $319,900$133/sqft |
Source: | ||
Public tax history
| Year | Property taxes | Tax assessment |
|---|---|---|
| 2024 | -- | $144,500 |
| 2023 | -- | $144,500 |
| 2022 | -- | $144,500 |
Find assessor info on the county website
Neighborhood: 14304
Nearby schools
GreatSchools rating
- 5/10Colonial Village Elementary SchoolGrades: K-5Distance: 0.6 mi
- 6/10Edward Town Middle SchoolGrades: 6-8Distance: 2.3 mi
- 6/10Niagara Wheatfield Senior High SchoolGrades: 9-12Distance: 2.3 mi
Schools provided by the listing agent
- Elementary: Colonial Village Elementary
- District: Niagara Wheatfield
Source: NYSAMLSs. This data may not be complete. We recommend contacting the local school district to confirm school assignments for this home.
