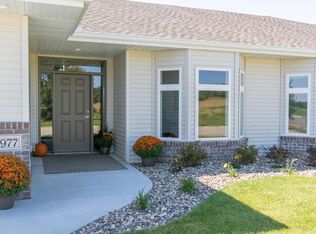New construction townhome. Buyer can make choices of flooring, cabinets, countertops. This 'Kaitlyn' plan is a 3795 sq ft two story with full walk-out basement and a stunning loft area overlooking the main level. Patio, deck, in-ground sprinkler system.
This property is off market, which means it's not currently listed for sale or rent on Zillow. This may be different from what's available on other websites or public sources.
