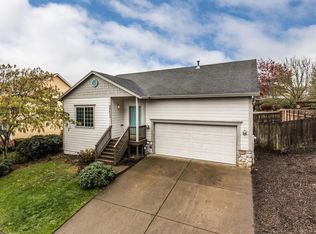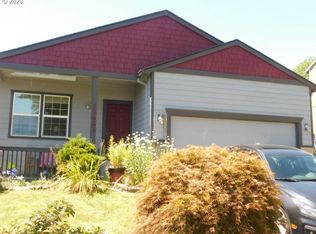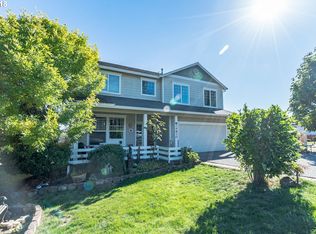Turnkey - move in ready! All appliances stay. Beautiful home on large lot next to green space. Great floor plan with spacious kitchen/dining area and loft perfect for Zoom school or anything else you need. Large yard with covered patio. Lots of great features. Don't miss out on this one!
This property is off market, which means it's not currently listed for sale or rent on Zillow. This may be different from what's available on other websites or public sources.


