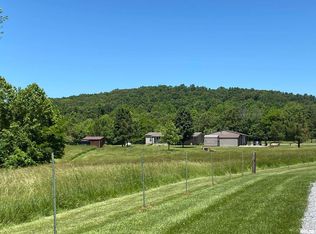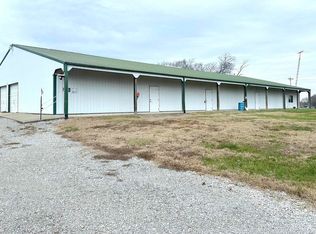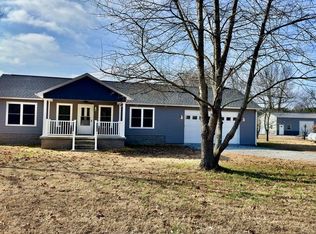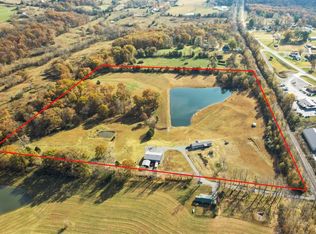Experience the perfect blend of country living and outdoor adventure with this exceptional property. Nestled on picturesque acreage, this property boasts a 3-bedroom, 2-bathroom, 1,728 square-foot home that offers both comfort and style! The spacious kitchen and dining area provide a welcoming space to gather, while the living area, adorned with multiple fireplaces, creates a cozy atmosphere for relaxation. A primary bedroom and bathroom with patio access offer a private retreat, while an office, laundry room, and pantry provide practicality. Step outside to enjoy the beauty of the land. A covered front porch, back deck, and patio extend your living space into the great outdoors. The large, covered carport and paved driveway ensure convenience and protection for your vehicles. The manicured yard, adorned with landscaping and shaded by large trees, creates a serene outdoor oasis. A large shop with multiple garage bays, an office, and paved parking areas is a valuable addition to the property, providing space for projects and storage. With 1,000 feet of road frontage, accessibility is balanced with the property's peaceful ambiance. The land itself features open ground suitable for a food plot or an additional building site. A large timbered ridge graces the landscape with softwoods and mast-producing hardwoods, making it an ideal hunting habitat. The property also boasts areas of rock bluffs and outcroppings, adding to its natural beauty. An established trail system meanders through the land, allowing you to explore the property with ease. What sets this property apart is its adjacency to the Cache River State Natural Area on two sides, providing unparalleled access to nature's wonders. Whether you're a wildlife enthusiast or simply seeking a tranquil escape, this property offers it all. Don't miss the chance to own a country home on acreage, where the comforts of home and the beauty of nature coexist harmoniously. Give us a call today and schedule your private tour!
Pending
$439,000
5960 W Eden Rd, Cypress, IL 62923
3beds
2baths
1,728sqft
Est.:
Other
Built in ----
-- sqft lot
$331,000 Zestimate®
$254/sqft
$-- HOA
What's special
- 846 days |
- 14 |
- 1 |
Zillow last checked: 8 hours ago
Listed by:
Chad Wilkinson,
Whitetail Properties
Source: Whitetail Properties,MLS#: 82202
Facts & features
Interior
Bedrooms & bathrooms
- Bedrooms: 3
- Bathrooms: 2
Features
- Has basement: No
- Has fireplace: Yes
Interior area
- Total structure area: 1,728
- Total interior livable area: 1,728 sqft
Property
Parking
- Parking features: Carport
- Has garage: Yes
- Has carport: Yes
Features
- Patio & porch: Deck, Patio, Porch
Construction
Type & style
- Home type: SingleFamily
- Property subtype: Other
Community & HOA
Location
- Region: Cypress
Financial & listing details
- Price per square foot: $254/sqft
- Date on market: 9/30/2023
- Lease term: Contact For Details
Estimated market value
$331,000
Estimated sales range
Not available
$1,834/mo
Price history
Price history
| Date | Event | Price |
|---|---|---|
| 8/11/2025 | Sold | $326,000-6.9%$189/sqft |
Source: | ||
| 6/23/2025 | Contingent | $350,000$203/sqft |
Source: | ||
| 6/10/2025 | Price change | $350,000-10%$203/sqft |
Source: | ||
| 3/20/2025 | Price change | $389,000-2.5%$225/sqft |
Source: | ||
| 8/29/2024 | Price change | $399,000-9.1%$231/sqft |
Source: | ||
Public tax history
Public tax history
Tax history is unavailable.BuyAbility℠ payment
Est. payment
$2,727/mo
Principal & interest
$2090
Property taxes
$483
Home insurance
$154
Climate risks
Neighborhood: 62923
Nearby schools
GreatSchools rating
- 2/10Cypress Elementary SchoolGrades: PK-8Distance: 1.6 mi
- 9/10Vienna High SchoolGrades: 9-12Distance: 8.3 mi



