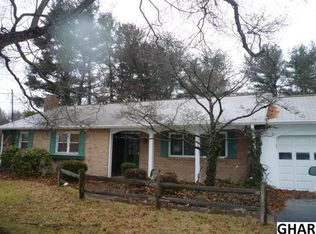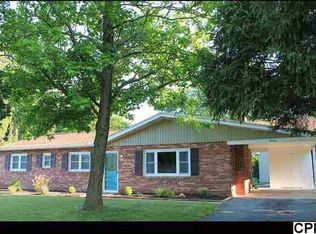This home has lots of nice updates that have recently been done. New roof, new central air, new gutters, and downspouts, remodeled both bathrooms and lots of painting have been done to save the new homeowners some expenses. The home offers 3 bedrooms and 1.5 bathrooms. Both bathrooms have recently been remodeled with all new vanities, tops, tile, shower, and more. The entire home from the main level all the way up the steps and throughout the bedrooms has hardwood floors hiding under the carpeting just waiting to come out and shine. Two living areas on the main levels with a formal living room and a large family room with a fireplace. The kitchen and the dining room are spacious and offer a large pantry closet for storage as well. The upper floor offers three nice-sized rooms with the primary having two closest and also access directly to the main bathroom. Massive mudroom/laundry room off the oversized two-car garage. This home also features a screened-in porch that overlooks the large 0.46 acre yard with a shed included for extra storage space. This home feeds into Paxtonia Elementary and Central Dauphin Middle and High Schools. Come see what all this home has to offer you today!
This property is off market, which means it's not currently listed for sale or rent on Zillow. This may be different from what's available on other websites or public sources.

