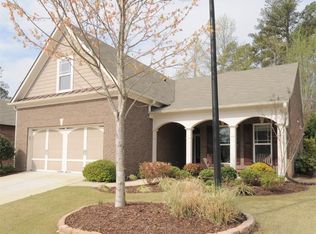Closed
$395,000
5960 Redstone Way, Cumming, GA 30040
3beds
--sqft
Townhouse
Built in 2008
3,484.8 Square Feet Lot
$413,300 Zestimate®
$--/sqft
$2,071 Estimated rent
Home value
$413,300
$393,000 - $434,000
$2,071/mo
Zestimate® history
Loading...
Owner options
Explore your selling options
What's special
Rare opportunity in the Villas at Castleberry, an Active Adult 55+ community! Master Suite and Guest Bedroom on MAIN. The Master Suite has twin vanities and His/Hers separate closets! A very spacious Family Room w/ FP leads openly to large Sunroom, that could be an Office. Step right out onto the brick patio and fenced, private backyard. There are tons of cabinets in the Kitchen! Laundry room is conveniently located and includes laundry tub and a washer and dryer. Two Solar Tubes, one each in Kitchen and Master Bath, keep the areas bright regardless of the weather. Bedroom #3 / Bonus Room is upstairs with its own private full Bathroom. Storage? Not a problem! A doorway off the upper hall leads to ample floored storage space! The two car garage has a storage nook as well. The HOA dues include all lawn care / maintenance, pool, termite bond, trash, and a clubhouse! Live virtually maintenance free! Walk to restaurants and grocery stores! Less than 3 minutes to GA 400. NEW ROOF IS BEING INSTALLED BY 9/1/23!
Zillow last checked: 8 hours ago
Listing updated: April 24, 2024 at 12:27pm
Listed by:
Robert Komar 678-778-5087,
Keller Williams Community Partners
Bought with:
Robert Komar, 325819
Keller Williams Community Partners
Source: GAMLS,MLS#: 10192393
Facts & features
Interior
Bedrooms & bathrooms
- Bedrooms: 3
- Bathrooms: 3
- Full bathrooms: 3
- Main level bathrooms: 2
- Main level bedrooms: 2
Kitchen
- Features: Breakfast Bar, Solid Surface Counters, Walk-in Pantry
Heating
- Natural Gas
Cooling
- Ceiling Fan(s), Central Air
Appliances
- Included: Dryer, Washer, Dishwasher, Disposal, Microwave
- Laundry: Other
Features
- Tray Ceiling(s), Vaulted Ceiling(s), High Ceilings, Double Vanity, Walk-In Closet(s), Master On Main Level, Split Bedroom Plan
- Flooring: Hardwood, Tile, Carpet
- Windows: Double Pane Windows
- Basement: None
- Number of fireplaces: 1
- Fireplace features: Family Room, Gas Starter, Gas Log
- Common walls with other units/homes: 2+ Common Walls
Interior area
- Total structure area: 0
- Finished area above ground: 0
- Finished area below ground: 0
Property
Parking
- Total spaces: 2
- Parking features: Attached, Garage Door Opener, Garage, Kitchen Level
- Has attached garage: Yes
Accessibility
- Accessibility features: Accessible Entrance
Features
- Levels: One and One Half
- Stories: 1
- Patio & porch: Patio
- Fencing: Fenced,Back Yard,Privacy
- Body of water: None
Lot
- Size: 3,484 sqft
- Features: Level, Private
Details
- Parcel number: 083 216
Construction
Type & style
- Home type: Townhouse
- Architectural style: Brick Front,Ranch
- Property subtype: Townhouse
- Attached to another structure: Yes
Materials
- Other, Brick
- Foundation: Slab
- Roof: Composition
Condition
- Resale
- New construction: No
- Year built: 2008
Utilities & green energy
- Sewer: Public Sewer
- Water: Public
- Utilities for property: Underground Utilities, Cable Available, Electricity Available, Natural Gas Available, Phone Available, Sewer Available, Water Available
Community & neighborhood
Security
- Security features: Security System, Carbon Monoxide Detector(s), Smoke Detector(s)
Community
- Community features: Clubhouse, Fitness Center, Pool, Retirement Community, Sidewalks, Near Shopping
Senior living
- Senior community: Yes
Location
- Region: Cumming
- Subdivision: Castleberry Township
HOA & financial
HOA
- Has HOA: Yes
- HOA fee: $3,120 annually
- Services included: Trash, Maintenance Grounds, Reserve Fund, Swimming, Tennis
Other
Other facts
- Listing agreement: Exclusive Right To Sell
- Listing terms: Cash,Conventional
Price history
| Date | Event | Price |
|---|---|---|
| 8/29/2023 | Sold | $395,000+1.5% |
Source: | ||
| 8/18/2023 | Pending sale | $389,000 |
Source: | ||
| 8/16/2023 | Listed for sale | $389,000 |
Source: | ||
Public tax history
| Year | Property taxes | Tax assessment |
|---|---|---|
| 2024 | $3,874 +560.6% | $158,000 -3.4% |
| 2023 | $586 -13% | $163,576 +32.7% |
| 2022 | $674 +1.4% | $123,292 +8.6% |
Find assessor info on the county website
Neighborhood: 30040
Nearby schools
GreatSchools rating
- 8/10New Hope Elementary SchoolGrades: PK-5Distance: 1.2 mi
- 7/10Vickery Creek Middle SchoolGrades: 6-8Distance: 2 mi
- 9/10West Forsyth High SchoolGrades: 9-12Distance: 3.2 mi
Schools provided by the listing agent
- Elementary: Vickery Creek
- Middle: Vickery Creek
- High: West Forsyth
Source: GAMLS. This data may not be complete. We recommend contacting the local school district to confirm school assignments for this home.
Get a cash offer in 3 minutes
Find out how much your home could sell for in as little as 3 minutes with a no-obligation cash offer.
Estimated market value$413,300
Get a cash offer in 3 minutes
Find out how much your home could sell for in as little as 3 minutes with a no-obligation cash offer.
Estimated market value
$413,300
