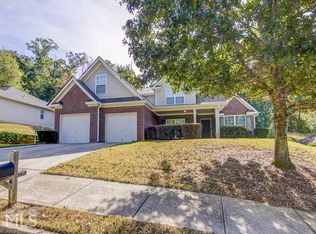Gorgeous 3 bdr and 2ba ranch set in a private, quiet neighborhood. Centrally located to the airport with access to all major freeways and the Camp Creek Market Pavilion. This property features vaulted ceilings in the family room and bedrooms, split bedroom plan, separate dining room, all kitchen appliances included, and an irrigation system. You will love the layout and the comfortability that this ranch home offers. Some recent renovations including a new roof and exterior paint. Call today to schedule an appointment.
This property is off market, which means it's not currently listed for sale or rent on Zillow. This may be different from what's available on other websites or public sources.
