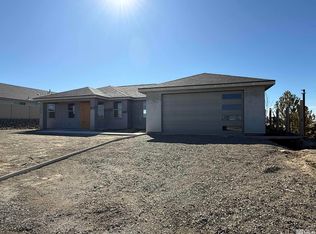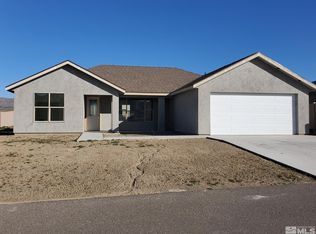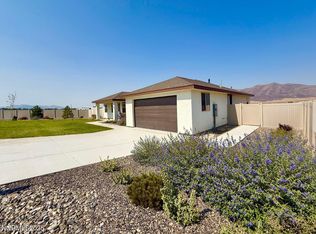Closed
$460,000
5960 Packsaddle Rd, Winnemucca, NV 89445
3beds
1,713sqft
Single Family Residence
Built in 2022
0.27 Acres Lot
$452,000 Zestimate®
$269/sqft
$2,798 Estimated rent
Home value
$452,000
Estimated sales range
Not available
$2,798/mo
Zestimate® history
Loading...
Owner options
Explore your selling options
What's special
Discover your new dream home with this stunning 1713 square foot new construction, offering modern living at its finest. Featuring 3 bedrooms and 2 bathrooms, this home is perfectly situated in town, providing easy access to schools, shopping, medical facilities, and a golf course. From the moment you arrive, you'll be captivated by the multitude of upgraded features., The stucco siding and finished two-car garage provide a polished exterior, complemented by a six-foot vinyl fence for privacy. The interior showcases custom-built cabinetry, high-quality plumbing fixtures, stylish LED lighting fixtures, and upgraded flooring throughout. The tastefully landscaped front yard, complete with ornamental rock beds, shrubs, and a grass area, are all maintained by a fully automated irrigation system. The primary bedroom is a true retreat, featuring a spacious walk-in closet and an oversized private bathroom. Indulge in the luxury of a very large walk-in shower with dual shower heads—one frontal and one rainfall. Dual sinks and ample linen storage add to the convenience and comfort of this exceptional space. Additionally, the home includes an oversized laundry room with plenty of cabinets and counter space, making household chores a breeze. Don't miss your chance to own this beautifully crafted home, where every detail has been meticulously designed for modern living. Schedule your viewing today and experience the perfect blend of elegance and convenience in this exceptional property.
Zillow last checked: 8 hours ago
Listing updated: May 14, 2025 at 10:08am
Listed by:
Michael Andrews B.1001246 775-530-2623,
RE/MAX Great Basin Realty
Bought with:
James Walton, S.198014
Lindsey Realty
Source: NNRMLS,MLS#: 250000845
Facts & features
Interior
Bedrooms & bathrooms
- Bedrooms: 3
- Bathrooms: 2
- Full bathrooms: 2
Heating
- Forced Air, Natural Gas
Cooling
- Central Air, Refrigerated
Appliances
- Included: Dishwasher, Disposal, Electric Oven, Electric Range, Microwave, Refrigerator
- Laundry: Cabinets, Laundry Room
Features
- Breakfast Bar, Ceiling Fan(s), High Ceilings, Kitchen Island, Pantry, Walk-In Closet(s)
- Flooring: Carpet, Laminate
- Windows: Double Pane Windows, Vinyl Frames
- Has fireplace: No
Interior area
- Total structure area: 1,713
- Total interior livable area: 1,713 sqft
Property
Parking
- Total spaces: 2
- Parking features: Attached, Garage Door Opener
- Attached garage spaces: 2
Features
- Stories: 1
- Patio & porch: Patio
- Exterior features: None
- Fencing: Back Yard
- Has view: Yes
- View description: Mountain(s)
Lot
- Size: 0.27 Acres
- Features: Corner Lot, Cul-De-Sac, Gentle Sloping, Landscaped, Open Lot, Sloped Down, Sprinklers In Front
Details
- Parcel number: 16036907
- Zoning: R-1-6
Construction
Type & style
- Home type: SingleFamily
- Property subtype: Single Family Residence
Materials
- Stucco
- Foundation: Slab
- Roof: Composition,Pitched,Shingle
Condition
- Year built: 2022
Utilities & green energy
- Sewer: Public Sewer
- Water: Public
- Utilities for property: Electricity Available, Internet Available, Natural Gas Available, Sewer Available, Water Available, Cellular Coverage
Community & neighborhood
Security
- Security features: Smoke Detector(s)
Location
- Region: Winnemucca
Other
Other facts
- Listing terms: Cash,Conventional,FHA,VA Loan
Price history
| Date | Event | Price |
|---|---|---|
| 4/25/2025 | Sold | $460,000+1.1%$269/sqft |
Source: | ||
| 3/12/2025 | Pending sale | $455,000$266/sqft |
Source: | ||
| 1/24/2025 | Listed for sale | $455,000+5.8%$266/sqft |
Source: | ||
| 1/5/2023 | Listing removed | -- |
Source: | ||
| 7/22/2022 | Listed for sale | $429,900$251/sqft |
Source: | ||
Public tax history
| Year | Property taxes | Tax assessment |
|---|---|---|
| 2025 | $3,718 +7.7% | $122,283 +5.3% |
| 2024 | $3,451 +141.1% | $116,083 +8.5% |
| 2023 | $1,431 +168.6% | $107,014 +537% |
Find assessor info on the county website
Neighborhood: 89445
Nearby schools
GreatSchools rating
- 7/10French Ford Middle SchoolGrades: 5-6Distance: 0.8 mi
- 7/10Winnemucca Junior High SchoolGrades: 7-8Distance: 1.4 mi
- 7/10Albert M Lowry High SchoolGrades: 9-12Distance: 0.5 mi
Schools provided by the listing agent
- Elementary: Sonoma Heights Elementary
- Middle: French Ford Middle School
- High: Albert Lowry High School
Source: NNRMLS. This data may not be complete. We recommend contacting the local school district to confirm school assignments for this home.

Get pre-qualified for a loan
At Zillow Home Loans, we can pre-qualify you in as little as 5 minutes with no impact to your credit score.An equal housing lender. NMLS #10287.


