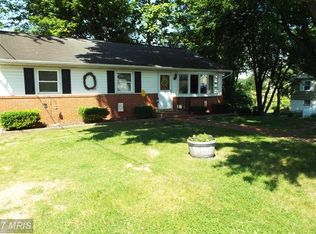Come check out this UPGRADED AND UPDATED NEWLY REMODELED SPACIOUS 4 BD & 2 BATH RANCHER IN HOWARD COUNTY! The Living Room Welcomes You with Refinished Hardwood Floors, New Recessed Lighting, and a Huge Picture Box Window, Allowing Tons of Natural Sunlight to Filter Through the Home. The Gourmet Eat-In Kitchen Concept Flows Nicely with Sparkling Granite Countertops, Sleek Stainless Steel Appliances, Bar Area, Tile Backsplash, and Opens to a Bright & Airy Breakfast Room- Or Could Be Used as a Family Room- That opens to the Rear Deck, Great for Grilling Out and Entertaining Family and Friends. Three Bedrooms and a Full Bath w/ Ceramic Tile Rounds-Out the Main Level. Continue Downstairs to Find a Fully Finished Large Recreation Space, a Blank Canvas to Create the Space of Your Dreams. All of This Plus, There is a Laundry/Utility Space, an Additional Sun-Filled Bedroom with Attached Full Bath, and Bonus Room with Walkout to the Rear Yard with Stone Paver Patio, Offering Ample Space for All of Your Needs. The Expansive, Private Rear Yard is Great for Children and Pets, You Won't Want to Miss it! Perfectly Located in Sought-After Howard County with Close Access to Elkridge Elementary School, Elkridge Landing Middle School, the Public Library, and Near Rt 100 & I-95 - Great for Commuting!! Don't Miss Out on this Perfect Opportunity!
This property is off market, which means it's not currently listed for sale or rent on Zillow. This may be different from what's available on other websites or public sources.
