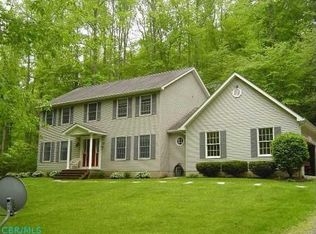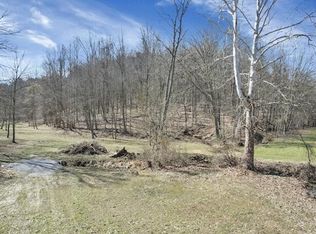Located just 45 minutes from Columbus awaits this secluded, nearly 38 acre retreat with mature trees, rolling, wooded hills, ponds, and an abundance of wildlife. Included in the sale of this property is the adjoining parcel #0040090010 of 13.94 acres (the two parcels totaling 37.99 acres). This contemporary style, 5 level home boasts a stone, floor to ceiling fireplace, wrap-around decks with views of the ponds, and vaulted beam ceilings. PLEASE NOTE: Bring your imagination with you! This home is in NEED of TLC and interior revisions and finishes. This home is being sold ''as is'' and is not move in ready. Showings start August 10, 2020.
This property is off market, which means it's not currently listed for sale or rent on Zillow. This may be different from what's available on other websites or public sources.

