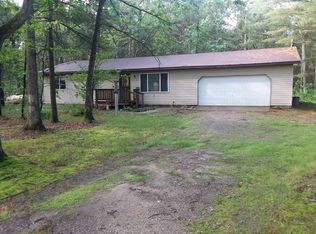Sold for $117,000
$117,000
5960 E Esmond Rd, Hale, MI 48739
2beds
832sqft
Single Family Residence
Built in 1972
0.33 Acres Lot
$122,800 Zestimate®
$141/sqft
$1,038 Estimated rent
Home value
$122,800
Estimated sales range
Not available
$1,038/mo
Zestimate® history
Loading...
Owner options
Explore your selling options
What's special
Move in Ready! Heat is on and all you will need is your suitcase. This place has a massive kitchen with tons of storage for cooking and canning. Two bathrooms, semi open concept, and a laundry/mud room off the back side of the house to drop your clutter out of sight and clean up before dinner. Large master bedroom, some newer windows, and partially fenced in yard. Large yard for a garden, playing, or sit by the fire and have extra room to just to spread out. This home would make a great starter or retirement home. All one level living with all the appliances. Second garage on the property for storage, work shop, or crafting/man cave. Main garage has a wood stove, opener, and a huge storage closet. Close to many lakes, Huron National Forest, and on a main rd to town.
Zillow last checked: 8 hours ago
Listing updated: December 03, 2024 at 02:00pm
Listed by:
MICHELLE BASSI 989-274-5095,
CAROLE WILSON REAL ESTATE 989-728-0382
Bought with:
MICHELLE BASSI, 6501266457
CAROLE WILSON REAL ESTATE
Source: NGLRMLS,MLS#: 1929204
Facts & features
Interior
Bedrooms & bathrooms
- Bedrooms: 2
- Bathrooms: 2
- Full bathrooms: 1
- 3/4 bathrooms: 1
- Main level bathrooms: 2
Primary bedroom
- Area: 192
- Dimensions: 16 x 12
Primary bathroom
- Features: Shared
Kitchen
- Area: 320
- Dimensions: 20 x 16
Living room
- Area: 280
- Dimensions: 20 x 14
Heating
- Forced Air, Propane, Wood
Appliances
- Included: Refrigerator, Oven/Range, Dishwasher, Microwave, Washer, Dryer, Electric Water Heater
- Laundry: Main Level
Features
- Pantry, Mud Room, Drywall, Paneling, Cable TV, High Speed Internet
- Windows: Blinds, Drapes, Curtain Rods
- Basement: Crawl Space,Exterior Entry,Interior Entry
- Has fireplace: Yes
- Fireplace features: Wood Burning, Stove
Interior area
- Total structure area: 832
- Total interior livable area: 832 sqft
- Finished area above ground: 832
- Finished area below ground: 0
Property
Parking
- Total spaces: 1
- Parking features: Attached, Garage Door Opener, Concrete Floors, Gravel
- Attached garage spaces: 1
Accessibility
- Accessibility features: Accessible Full Bath
Features
- Levels: One
- Stories: 1
- Patio & porch: Deck, Porch
- Waterfront features: None
Lot
- Size: 0.33 Acres
- Dimensions: 100 x 150
- Features: Wooded, Level, Subdivided
Details
- Additional structures: Workshop, Second Garage
- Parcel number: 073G3000003300
- Zoning description: Residential
Construction
Type & style
- Home type: SingleFamily
- Architectural style: Ranch
- Property subtype: Single Family Residence
Materials
- 2x6 Framing, Frame, Vinyl Siding
- Foundation: Block
- Roof: Asphalt
Condition
- New construction: No
- Year built: 1972
Utilities & green energy
- Sewer: Private Sewer
- Water: Private
Community & neighborhood
Community
- Community features: None
Location
- Region: Hale
- Subdivision: Green Valley
HOA & financial
HOA
- Services included: None
Other
Other facts
- Listing agreement: Exclusive Right Sell
- Price range: $117K - $117K
- Listing terms: Conventional,Cash,FHA,VA Loan
- Ownership type: Private Owner
- Road surface type: Asphalt
Price history
| Date | Event | Price |
|---|---|---|
| 12/3/2024 | Sold | $117,000-4.5%$141/sqft |
Source: | ||
| 11/24/2024 | Pending sale | $122,500$147/sqft |
Source: | ||
| 11/21/2024 | Listed for sale | $122,500$147/sqft |
Source: | ||
Public tax history
| Year | Property taxes | Tax assessment |
|---|---|---|
| 2025 | $820 +13.4% | $53,800 +13.3% |
| 2024 | $724 +25.8% | $47,500 +14.2% |
| 2023 | $575 -6.2% | $41,600 +16.2% |
Find assessor info on the county website
Neighborhood: 48739
Nearby schools
GreatSchools rating
- 5/10Hale Area SchoolGrades: K-12Distance: 2.2 mi
Schools provided by the listing agent
- District: Hale Area Schools
Source: NGLRMLS. This data may not be complete. We recommend contacting the local school district to confirm school assignments for this home.
Get pre-qualified for a loan
At Zillow Home Loans, we can pre-qualify you in as little as 5 minutes with no impact to your credit score.An equal housing lender. NMLS #10287.
