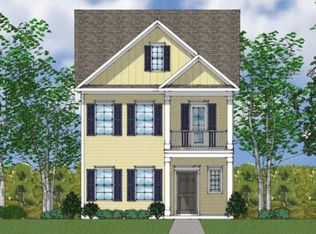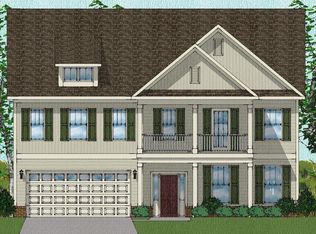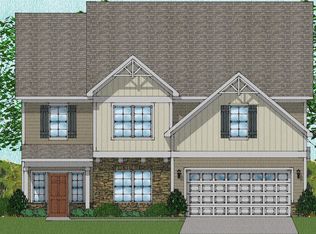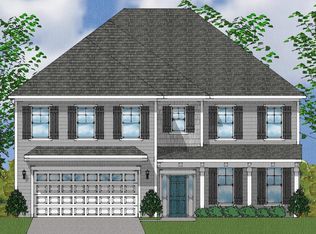Sold for $447,984
$447,984
5960 Conly Dr #54, Raleigh, NC 27603
4beds
1,840sqft
Single Family Residence, Residential
Built in 2023
6,534 Square Feet Lot
$427,800 Zestimate®
$243/sqft
$2,301 Estimated rent
Home value
$427,800
$406,000 - $449,000
$2,301/mo
Zestimate® history
Loading...
Owner options
Explore your selling options
What's special
Does the thought of sharing walls with your neighbors have you rethinking homeownership? Come meet the new alternative to townhome living at Georgia's Landing, Raleigh's newest in town address! Offering resort-style amenities, a future lazy river pool, cabana, dog park, pocket parks, playgrounds and miles of walking trails, in a TRIPLE PRIME LOCATION with shopping, dining, and schools, only 15 minutes to Downtown! MAIN LEVEL GUEST SUITE for when loved ones visit. Wide open concept kitchen with huge center island and walk in pantry flows effortlessly to the great room. Relax outdoors on the rear COVERED PORCH with a low maintenance courtyard-style backyard and a detached DOUBLE GARAGE! Upstairs are 2 secondary bedrooms, a secondary bath and the private owner's suite complete with dual vanities, 5' tiled walk in shower and a walk in closet worthy of it's own zip code. Visit today!
Zillow last checked: 8 hours ago
Listing updated: October 27, 2025 at 11:35pm
Listed by:
Lisa Gadzinski 631-902-0882,
Clayton Properties Group INC
Bought with:
Mel Ersoy, 308944
Grow Local Realty, LLC
Source: Doorify MLS,MLS#: 2532189
Facts & features
Interior
Bedrooms & bathrooms
- Bedrooms: 4
- Bathrooms: 3
- Full bathrooms: 3
Heating
- Forced Air, Natural Gas, Zoned
Cooling
- Zoned
Appliances
- Included: Dishwasher, Electric Range, Gas Water Heater, Microwave, Plumbed For Ice Maker, Self Cleaning Oven, Tankless Water Heater
- Laundry: Laundry Room, Upper Level
Features
- Bathtub/Shower Combination, Double Vanity, Eat-in Kitchen, Entrance Foyer, Granite Counters, High Ceilings, Pantry, Shower Only, Smooth Ceilings, Walk-In Closet(s), Walk-In Shower, Water Closet
- Flooring: Carpet, Vinyl
- Windows: Insulated Windows
- Has fireplace: No
Interior area
- Total structure area: 1,840
- Total interior livable area: 1,840 sqft
- Finished area above ground: 1,840
- Finished area below ground: 0
Property
Parking
- Parking features: Concrete, Detached, Driveway, Garage, Garage Faces Rear
- Garage spaces: 2
Features
- Levels: Two
- Stories: 2
- Patio & porch: Covered, Porch
- Exterior features: Rain Gutters
- Pool features: Community
- Has view: Yes
Lot
- Size: 6,534 sqft
- Dimensions: 31 x 204
- Features: Landscaped
Details
- Parcel number: See Plot Plan
- Special conditions: Standard
Construction
Type & style
- Home type: SingleFamily
- Architectural style: Charleston
- Property subtype: Single Family Residence, Residential
Materials
- Board & Batten Siding, Fiber Cement, Low VOC Paint/Sealant/Varnish
- Foundation: Slab
Condition
- New construction: Yes
- Year built: 2023
- Major remodel year: 2023
Details
- Builder name: Mungo Homes of North Carolina
Utilities & green energy
- Sewer: Public Sewer
- Water: Public
Green energy
- Energy efficient items: Lighting, Thermostat
Community & neighborhood
Community
- Community features: Playground, Pool
Location
- Region: Raleigh
- Subdivision: Georgias Landing
HOA & financial
HOA
- Has HOA: Yes
- HOA fee: $85 monthly
- Amenities included: Pool, Trail(s)
- Services included: Maintenance Grounds
Price history
| Date | Event | Price |
|---|---|---|
| 4/24/2024 | Sold | $447,984$243/sqft |
Source: | ||
| 12/27/2023 | Pending sale | $447,984$243/sqft |
Source: | ||
| 11/15/2023 | Price change | $447,984+5%$243/sqft |
Source: | ||
| 9/14/2023 | Listed for sale | $426,630$232/sqft |
Source: | ||
Public tax history
Tax history is unavailable.
Neighborhood: 27603
Nearby schools
GreatSchools rating
- 7/10Yates Mill ElementaryGrades: PK-5Distance: 3.8 mi
- 7/10Dillard Drive MiddleGrades: 6-8Distance: 4.5 mi
- 5/10Garner HighGrades: 9-12Distance: 2.6 mi
Schools provided by the listing agent
- Elementary: Wake - Vandora Springs
- Middle: Wake - North Garner
- High: Wake - Garner
Source: Doorify MLS. This data may not be complete. We recommend contacting the local school district to confirm school assignments for this home.
Get a cash offer in 3 minutes
Find out how much your home could sell for in as little as 3 minutes with a no-obligation cash offer.
Estimated market value$427,800
Get a cash offer in 3 minutes
Find out how much your home could sell for in as little as 3 minutes with a no-obligation cash offer.
Estimated market value
$427,800



