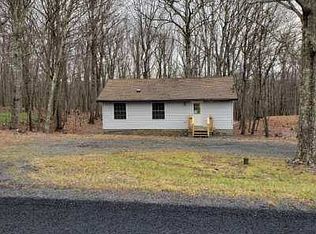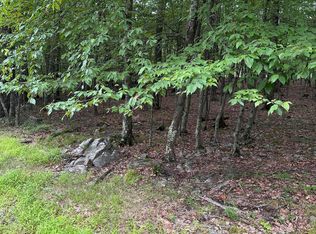Sold for $304,500 on 02/28/25
$304,500
596 Whippoorwill Dr, Bushkill, PA 18324
3beds
2,216sqft
Single Family Residence
Built in 1995
0.73 Acres Lot
$319,100 Zestimate®
$137/sqft
$2,516 Estimated rent
Home value
$319,100
$268,000 - $380,000
$2,516/mo
Zestimate® history
Loading...
Owner options
Explore your selling options
What's special
Come home to this remodeled, 3-4 bedroom, 2.5 bath Contemporary home on a wooded .74 acre lot. Located in the Pocono Ranchlands community, this property is suitable for both a permanent residence or year-round retreat w/an inviting open 1st floor layout design featuring a livingroom with cathedral ceiling, hardwood floors & brick fireplace; a dining room with slider to a large rear deck; a kitchen with granite countertops, new appliances & an island; primary bedroom suite with a large WIC & full bath. The 2nd floor has two bedrooms w/WICs, a bonus room that can serve as a den, office or 4th bedroom and another full bath. The lower level offers a 33x23 family room, a half bath, laundry area, utility room, storage & walk-out access. Add'l features are a new roof, 2-car garage and with a well and septic system that eliminates an additional utility bill. The Pocono Ranchlands is a gated community that offers various amenities such as a horseshoe pit, skiing, sledding, stables, tennis court, volleyball court, road maintenance, clubhouse, basketball court, playground, and 2 outdoor pools.
There are plenty other outdoor activities in this Country -like setting such as the Delaware Water Gap National Park for biking, hiking, canoeing, swimming, BBQs, Appalachian Trails, Bushkill Falls and other local and State Parks and Recreational areas.
Zillow last checked: 8 hours ago
Listing updated: March 03, 2025 at 11:09am
Listed by:
Annette 'Dot' Ifill 570-421-8950,
Better Homes and Gardens Real Estate Wilkins & Associates - Stroudsburg
Bought with:
Christina M Weidinger, RS340327
Keller Williams Real Estate - Stroudsburg 637 Main
Source: PMAR,MLS#: PM-121656
Facts & features
Interior
Bedrooms & bathrooms
- Bedrooms: 3
- Bathrooms: 3
- Full bathrooms: 2
- 1/2 bathrooms: 1
Primary bedroom
- Description: Bedroom suite with large WIC and adjoins full bathroom
- Level: First
- Area: 183
- Dimensions: 15 x 12.2
Bedroom 2
- Description: WIC, hardwood floors
- Level: Second
- Area: 125
- Dimensions: 12.5 x 10
Bedroom 3
- Description: WIC, hardwood floors
- Level: Second
- Area: 108.9
- Dimensions: 12.1 x 9
Primary bathroom
- Description: Modern bathroom w large vanity
- Level: First
- Area: 66.42
- Dimensions: 12.3 x 5.4
Bathroom 2
- Description: Modern bathroom, tile floor, newer vanity
- Level: Second
- Area: 46.8
- Dimensions: 9 x 5.2
Bathroom 3
- Description: Half bath
- Level: Lower
- Area: 20.5
- Dimensions: 5 x 4.1
Bonus room
- Description: Bonus room, Den, office or 4th bedroom
- Level: Second
- Area: 165
- Dimensions: 13.2 x 12.5
Dining room
- Description: Slider to rear deck, open to livingroom and kitchen
- Level: First
- Area: 122
- Dimensions: 12.2 x 10
Family room
- Description: Recreation room, Walk-out lower level w no steps,
- Level: Lower
- Area: 786.24
- Dimensions: 33.6 x 23.4
Kitchen
- Description: Granite countertops, island, tile floor, all new appliances
- Level: First
- Area: 120
- Dimensions: 12 x 10
Living room
- Description: Brick fireplace, Cathedral ceiling, hrdwd flrs, open to dinrm & kitchen
- Level: First
- Area: 290.4
- Dimensions: 16.5 x 17.6
Heating
- Baseboard, Electric, Zoned
Cooling
- Ceiling Fan(s)
Appliances
- Included: Electric Range, Refrigerator, Water Heater, Dishwasher, Microwave, Stainless Steel Appliance(s), Washer, Dryer, Water Softener Owned
- Laundry: Electric Dryer Hookup, Washer Hookup
Features
- Pantry, Kitchen Island, Granite Counters, Cathedral Ceiling(s), Walk-In Closet(s), Storage, Other
- Flooring: Ceramic Tile, Hardwood, Wood
- Windows: Insulated Windows, Screens
- Basement: Full,Daylight,Exterior Entry,Walk-Out Access,Finished,Heated
- Has fireplace: Yes
- Fireplace features: Living Room, Brick
- Common walls with other units/homes: No Common Walls
Interior area
- Total structure area: 2,216
- Total interior livable area: 2,216 sqft
- Finished area above ground: 1,336
- Finished area below ground: 880
Property
Parking
- Total spaces: 2
- Parking features: Garage
- Garage spaces: 2
Features
- Stories: 3
- Patio & porch: Deck
Lot
- Size: 0.73 Acres
- Features: Level, Wooded
Details
- Additional structures: Shed(s)
- Parcel number: 182.040680 038141
- Zoning description: Residential
- Horses can be raised: Yes
- Horse amenities: Other
Construction
Type & style
- Home type: SingleFamily
- Architectural style: Contemporary
- Property subtype: Single Family Residence
Materials
- Vinyl Siding
- Roof: Asphalt,Fiberglass
Condition
- Year built: 1995
Utilities & green energy
- Electric: 200+ Amp Service, Circuit Breakers
- Sewer: Mound Septic, Septic Tank
- Water: Well
- Utilities for property: Cable Available
Community & neighborhood
Security
- Security features: 24 Hour Security, Smoke Detector(s)
Location
- Region: Bushkill
- Subdivision: Pocono Ranchlands
HOA & financial
HOA
- Has HOA: Yes
- HOA fee: $1,629 annually
- Amenities included: Security, Gated, Clubhouse, Playground, Ski Accessible, Outdoor Pool, Tennis Court(s), Trash
Other
Other facts
- Listing terms: Cash,Conventional,FHA,USDA Loan,VA Loan
- Road surface type: Paved
Price history
| Date | Event | Price |
|---|---|---|
| 2/28/2025 | Sold | $304,500$137/sqft |
Source: PMAR #PM-121656 | ||
| 2/28/2025 | Pending sale | $304,500$137/sqft |
Source: PMAR #PM-121656 | ||
| 2/3/2025 | Listing removed | $304,500$137/sqft |
Source: PMAR #PM-121656 | ||
| 1/28/2025 | Listed for sale | $304,500+258.2%$137/sqft |
Source: PMAR #PM-121656 | ||
| 12/18/2023 | Sold | $85,000+93.2%$38/sqft |
Source: Public Record | ||
Public tax history
| Year | Property taxes | Tax assessment |
|---|---|---|
| 2025 | $4,424 +1.6% | $26,970 |
| 2024 | $4,356 +1.5% | $26,970 |
| 2023 | $4,290 +3.2% | $26,970 |
Find assessor info on the county website
Neighborhood: 18324
Nearby schools
GreatSchools rating
- 6/10Bushkill El SchoolGrades: K-5Distance: 4 mi
- 3/10Lehman Intermediate SchoolGrades: 6-8Distance: 3.9 mi
- 3/10East Stroudsburg Senior High School NorthGrades: 9-12Distance: 3.9 mi

Get pre-qualified for a loan
At Zillow Home Loans, we can pre-qualify you in as little as 5 minutes with no impact to your credit score.An equal housing lender. NMLS #10287.
Sell for more on Zillow
Get a free Zillow Showcase℠ listing and you could sell for .
$319,100
2% more+ $6,382
With Zillow Showcase(estimated)
$325,482
