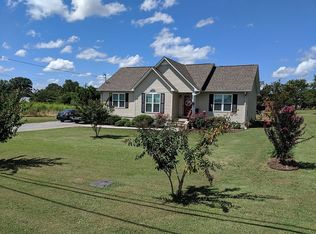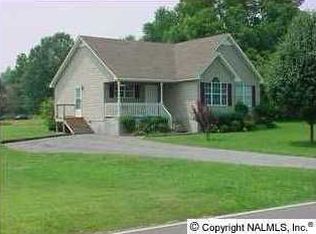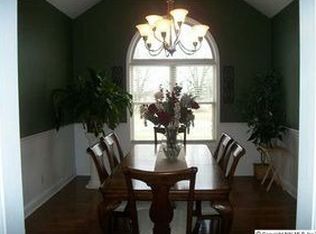Sold for $229,900 on 01/23/23
$229,900
596 Union Hill Rd, Arab, AL 35016
3beds
1,360sqft
Single Family Residence
Built in ----
0.49 Acres Lot
$266,800 Zestimate®
$169/sqft
$1,631 Estimated rent
Home value
$266,800
$253,000 - $280,000
$1,631/mo
Zestimate® history
Loading...
Owner options
Explore your selling options
What's special
NEW CONSTRUCTION!! 3 Bedroom/2 Bath inside city limits of Arab!! Granite countertops, custom built birch cabinets, 'Whirlpool Gold' appliances & recessed lighting. Quality craftmanship radiates charm and care from the brick stepped open timber Eastern Cedar vaulted front porch to the relaxing COVERED deck with a peaceful ceiling fan out back. A beautiful craftsman style door leads to the open concept family room with 9 foot ceilings throughout the home. The open carport is perfect for a larger vehicle and/or boat. Don't miss the chance to own a brand new home in the Arab City School District with low maintenance & only 20 minutes from Huntsville built by high quality local contractor.
Zillow last checked: 8 hours ago
Listing updated: January 23, 2023 at 05:42pm
Listed by:
Milly Kennamer 256-744-1181,
BHHS Rise Real Estate
Bought with:
Milly Kennamer, 118648
BHHS Rise Real Estate
Source: ValleyMLS,MLS#: 1824784
Facts & features
Interior
Bedrooms & bathrooms
- Bedrooms: 3
- Bathrooms: 2
- Full bathrooms: 2
Primary bedroom
- Features: 9’ Ceiling, Ceiling Fan(s), Recessed Lighting, Smooth Ceiling, Walk-In Closet(s), LVP
- Level: First
- Area: 144
- Dimensions: 12 x 12
Bedroom 2
- Features: 9’ Ceiling, Ceiling Fan(s), Recessed Lighting, Smooth Ceiling, Walk-In Closet(s), LVP Flooring
- Level: First
- Area: 120
- Dimensions: 10 x 12
Bedroom 3
- Features: 9’ Ceiling, Ceiling Fan(s), Recessed Lighting, Smooth Ceiling, LVP
- Level: First
- Area: 144
- Dimensions: 12 x 12
Kitchen
- Features: 9’ Ceiling, Eat-in Kitchen, Granite Counters, Kitchen Island, Pantry, Recessed Lighting, Smooth Ceiling, Built-in Features, LVP
- Level: First
- Area: 165
- Dimensions: 11 x 15
Living room
- Features: 9’ Ceiling, Ceiling Fan(s), Recessed Lighting, Smooth Ceiling, LVP
- Level: First
- Area: 513
- Dimensions: 27 x 19
Laundry room
- Features: 9’ Ceiling, Recessed Lighting, Smooth Ceiling, LVP
- Level: First
- Area: 56
- Dimensions: 7 x 8
Heating
- Central 1
Cooling
- Central 1
Appliances
- Included: Dishwasher, Electric Water Heater, Microwave, Range
Features
- Open Floorplan
- Basement: Crawl Space
- Has fireplace: No
- Fireplace features: None
Interior area
- Total interior livable area: 1,360 sqft
Property
Features
- Levels: One
- Stories: 1
Lot
- Size: 0.49 Acres
- Dimensions: 188 x 113
Details
- Parcel number: 1307264000026000
Construction
Type & style
- Home type: SingleFamily
- Architectural style: Ranch
- Property subtype: Single Family Residence
Condition
- New Construction
- New construction: Yes
Details
- Builder name: CHRIS KIRKLAND HOMES & CONSTRUCT
Utilities & green energy
- Sewer: Septic Tank
- Water: Public
Community & neighborhood
Location
- Region: Arab
- Subdivision: Metes And Bounds
Other
Other facts
- Listing agreement: Agency
Price history
| Date | Event | Price |
|---|---|---|
| 1/23/2023 | Sold | $229,900$169/sqft |
Source: | ||
| 1/3/2023 | Pending sale | $229,900$169/sqft |
Source: | ||
| 12/22/2022 | Listed for sale | $229,900+1177.2%$169/sqft |
Source: | ||
| 6/11/2007 | Sold | $18,000$13/sqft |
Source: Public Record Report a problem | ||
Public tax history
| Year | Property taxes | Tax assessment |
|---|---|---|
| 2024 | $1,488 +974.3% | $36,740 +974.3% |
| 2023 | $139 +4.3% | $3,420 +4.3% |
| 2022 | $133 | $3,280 |
Find assessor info on the county website
Neighborhood: 35016
Nearby schools
GreatSchools rating
- 10/10Arab Elementary SchoolGrades: 3-5Distance: 1.6 mi
- 10/10Arab Jr High SchoolGrades: 6-8Distance: 0.6 mi
- 10/10Arab High SchoolGrades: 9-12Distance: 1.8 mi
Schools provided by the listing agent
- Elementary: Arab Elementary School
- Middle: Arab Middle School
- High: Arab High School
Source: ValleyMLS. This data may not be complete. We recommend contacting the local school district to confirm school assignments for this home.

Get pre-qualified for a loan
At Zillow Home Loans, we can pre-qualify you in as little as 5 minutes with no impact to your credit score.An equal housing lender. NMLS #10287.
Sell for more on Zillow
Get a free Zillow Showcase℠ listing and you could sell for .
$266,800
2% more+ $5,336
With Zillow Showcase(estimated)
$272,136

